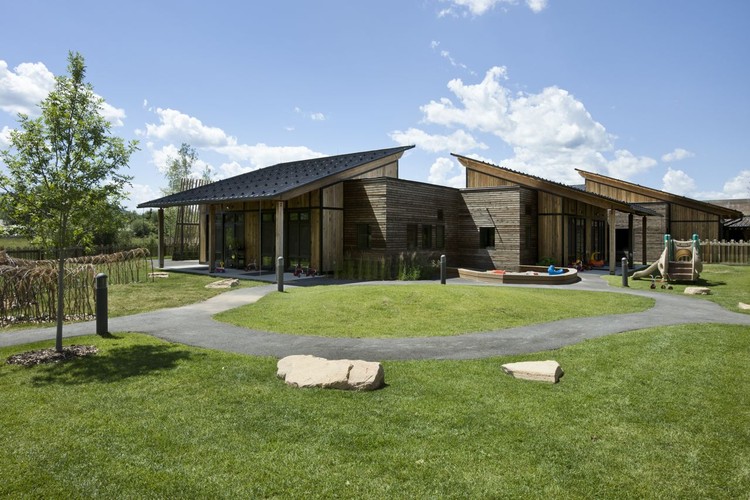
- Area: 12000 ft²
- Year: 2011
-
Photographs:Roger Wade Studios

Text description provided by the architects. In collaboration with Boston-based childcare design experts D.W. Arthur Associates Architecture (www.dwarthur.com), our team created a facility that explicitly educates and stimulates children through its design. With a threefold objective, the Rafter J Childcare needed to fit contextually into its ranch like neighborhood, achieve a minimum LEED Silver rating, and experientially stimulate its young users.
























