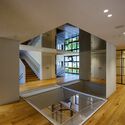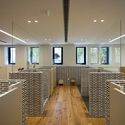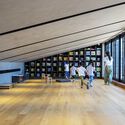
-
Architects: HIBINOSEKKEI, Youji no Shiro
- Area: 811 m²
- Year: 2023
-
Photographs:Taku Hibino
-
Manufacturers: Daiken, Elkay, Nets Tribe
-
Lead Architects: HIBINOSEKKEI

Text description provided by the architects. This project, located in a quiet residential area of Chaoyang District, Beijing, China, converts an existing office building into a kindergarten. The surrounding area is rich in cultural facilities, with numerous art museums, galleries, and international schools.
































