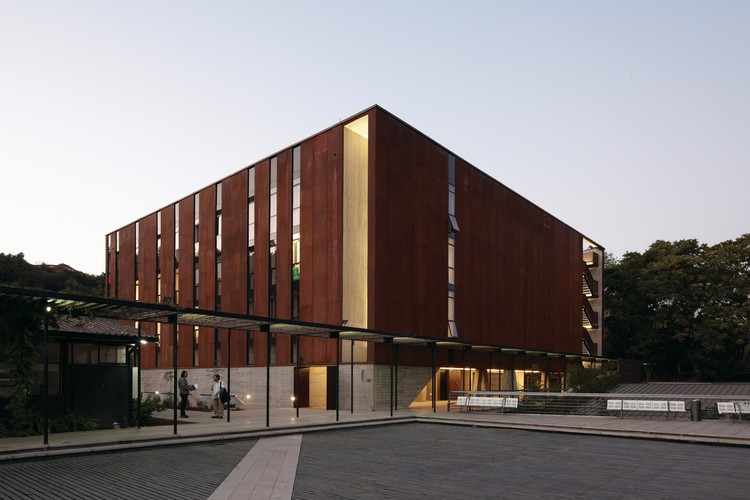
Wood: The Latest Architecture and News
Arne Garborgsvei 18 / TYIN Tegnestue

-
Architects: TYIN Tegnestue
- Area: 48 m²
- Year: 2014
-
Professionals: Berge Interior
Robert A.M. Stern Awards Master Student with $10,000 Travel Fellowship

The Robert A.M. Stern Architects has awarded McGill University Masters candidate Anna Antropva with the 2014 RAMSA Travel Fellowship, a $10,000 award presented annually to "promote investigations of the perpetuation of tradition through invention" - key to the firm's own work. With the award, Antropva will travel to Japan to further her research into ancient wood joinery techniques and their potential to be transformed and manipulated into modern day construction. “This elegant and efficient mode of construction could meaningfully inform our western building industry," she stated during her presentation to a jury that included Melissa DelVecchio, Dan Lobitz, and Grant F. Marani.
National University Of Ireland, Galway | Science Research Building / Payette
Villa Chiberta / Atelier Delphine Carrere
Casa Lomas II / Paola Calzada Arquitectos

-
Architects: Paola Calzada Arquitectos
- Area: 870 m²
- Year: 2013
-
Manufacturers: Arkitech, Artemide, Constru-Epox, Magg, Mármoles Ponzanelli, +1
House in Fukai / Horibe Associates
School of Design and Institute of Urban Studies / Sebastián Irarrázaval

-
Architects: Sebastián Irarrázaval
- Area: 4716 m²
- Year: 2010
-
Manufacturers: Arauco, Arteknia, Atika, Grau
National University Of Ireland, Galway / Payette
Arena House / Prow Architects

-
Architects: Prow Architects
- Area: 373 m²
- Year: 2012
Kukumuku / Plazma Architecture Studio

-
Architects: Plazma Architecture Studio
- Area: 300 m²
- Year: 2014
Elderly Care Campus / Areal Architecten

-
Architects: Areal Architecten
- Area: 15217 m²
- Year: 2014
-
Manufacturers: Hunter Douglas Architectural (Europe), Forbo Flooring Systems, Armstrong Ceilings, Fermacell, Hunter Douglas, +2
-
Professionals: VK Engineering, ABT Belgie nv, MBG (CFE)
Wood Encouragement Policy Coming To Australia

Latrobe City Council is pushing an initiative that would put “wood first.” If implemented, the “Wood Encouragement Policy” would educate architects and industry professionals about the structural and environmental benefits of wood in an effort to promote the local timber industry and use of sustainable building materials. Following the lead of the United States and New Zealand, both of which recently established “wood encouragement” policies, the council hopes that this will set a precedent that can be applied throughout the rest of Australia.
Meditech Medical Information Technology Computer Science Building I / Payette
Pak Loh Times Square Restaurant / NC Design & Architecture

-
Architects: NC Design & Architecture
- Area: 6000 ft²
-
Professionals: Kin Wah Decoration Co, NC Design & Architecture Ltd (NCDA)









































.jpg?1398297036)
































