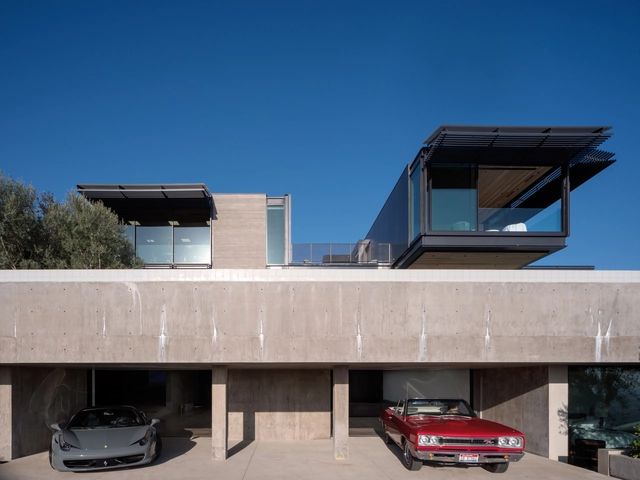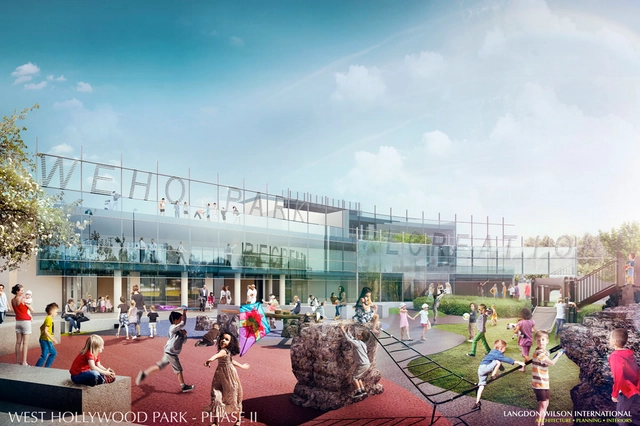
-
Architects: Arshia Architects
- Area: 1870 ft²
- Year: 2019








The team led by Tom Wiscombe Architecture has been selected as the winner of the Sunset Spectacular Billboard Competition, which tasked firms to design a multi-dimensional, kinetic billboard to “bring creativity and originality back to the Sunset Strip.”
Triumphing over finalist proposals from Gensler, TAIT Towers Inc. and Zaha Hadid Architects, the winning design, titled “West Hollywood Belltower,” draws from West Hollywood’s unique history and relationship with the billboard, and builds on its evolution from 2-dimensional sign to 3-dimensional icon-object.

Secluded behind a screen of tall bamboo shoots in West Hollywood, Los Angeles, the Kings Road House may be considered the first home ever built in the Modernist style.[1] Designed by Rudolf Schindler in 1921, the architect’s use of tilt-slab concrete construction (highly innovative at the time) and an informal studio layout, set it apart from its contemporaries; indeed, the design would set the tone for other Modernist residential design for decades.


The West Hollywood City Council has selected Australian designer Daniel Tobin to build an AIDS memorial for West Hollywood Park. As stated by the non-profit Foundation for an AIDS Monument, Tobin’s installation of 341 vertical strands “functions as a destination piece — recognizable as an AIDS monument, leaving no question about the work when you leave the space.” Each vertical strand represents 5,000 Americans who have died from or living with AIDS. You can learn more about Tobin’s selection and design, here.


In a city known for its sprawl, things are about to get a lot greener. The City of West Hollywood recently unveiled the three finalists for the West Hollywood Park Project, including entries from LPA (with Rios Clementi Hale), Frederick Fisher and Partners (with CMG) and Langdon Wilson.
The park will cover over 5 acres of (soon to be) green space in the middle of Los Angeles, although at a slight cost. A number of existing buildings will be demolished to make way for the park, including a library, office park, and swimming pool complex. New structures will likely include a recreation and community centre, as well as various playground facilities scattered around the park.


