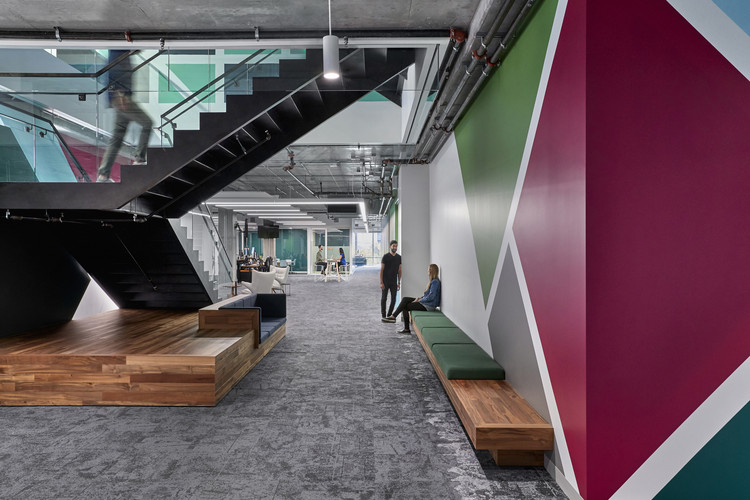-
ArchDaily
-
United States
United States
https://www.archdaily.com/906696/phenomblue-tack-architectsRayen Sagredo
https://www.archdaily.com/907643/2018-jim-vlock-first-year-building-project-yale-school-of-architectureDaniel Tapia
https://www.archdaily.com/907615/the-lake-house-suyama-peterson-deguchiPilar Caballero
Videos
 © Michael Robinson
© Michael Robinson



 + 14
+ 14
-
Architects:
DLR Group, Gould Evans Architects - Area:
135000 ft²
-
Year:
2017
-
Manufacturers: Sika, Vitro®, Dow Building Solutions, Ameripolish, Carnegie, +6Claridge, Kawneer, Mannington, Standard Sheet Metal, Tandus Centiva, USG-6 -
https://www.archdaily.com/907546/missouri-innovation-campus-dlr-groupRayen Sagredo
https://www.archdaily.com/907503/reflects-silo-ar-plus-dMartita Vial della Maggiora
 © Garrett Rowland
© Garrett Rowland



 + 10
+ 10
-
- Area:
55646 ft²
-
Year:
2017
-
Manufacturers: Interface, Amerlux, Architectural Lighting Works, Creative Systems Lighting, Febrik, +7Fireclay, Goldray Glass, Mash Studios, PAW Architectural Woodwork, Solar Graphics, Volt, West Coast Industries-7
https://www.archdaily.com/904888/cisco-meraki-studio-o-plus-aPilar Caballero
https://www.archdaily.com/907091/harvard-housezero-snohettaDiego Hernández
https://www.archdaily.com/905502/sukhman-yagoda-law-offices-vladiminr-radutny-architectsRayen Sagredo
https://www.archdaily.com/906701/yin-residence-tack-architectsRayen Sagredo
 © John Linden
© John Linden



 + 22
+ 22
-
- Area:
220000 m²
-
Year:
2018
-
Manufacturers: 3M, Pilkington, Sto, Assa Abloy, DuPont, +22Sherwin-Williams, iGuzzini, Atlas Schindler, Bruck Lighting, Corian, Crossville, Daktronics, Daltile, Dex o Tex, Forms + Surfaces, ICP Adhesive & Sealants, ISEC, Kawneer, Lithonia Lighting, Lumenpulse, MetallTech, Metcoe, Park Assist, Synergi and CRL, Viracon, Yesco, Zumtobel-22 -
https://www.archdaily.com/906821/renovation-of-beverly-center-massimiliano-and-doriana-fuksasDaniel Tapia
https://www.archdaily.com/906698/bin61-tack-architectsRayen Sagredo
https://www.archdaily.com/906581/glf-headquarters-oppenheim-architecture-plus-designRayen Sagredo
https://www.archdaily.com/906576/ridgeview-house-zack-de-vito-architecture-plus-constructionRayen Sagredo
https://www.archdaily.com/906538/north-fork-bluff-house-resolution-4-architectureDaniel Tapia
https://www.archdaily.com/906530/barnard-college-the-milstein-center-somPilar Caballero
https://www.archdaily.com/906453/arizona-state-university-biodesign-institute-c-zgf-architectsPilar Caballero
https://www.archdaily.com/906454/granny-pad-best-practice-architecturePilar Caballero
 © Bruce Damonte
© Bruce Damonte



 + 20
+ 20
-
- Area:
4000 ft²
-
Year:
2016
-
Manufacturers: C.R. Laurence, Aquabrass, Ergon, Fabbian, Ferguson, +8Ferguson Enterprises, Halo, Infinity Drain, Kartners, Shinnoki, Spec Ceramics, Thermador, U-line-8
https://www.archdaily.com/906455/hillside-house-zack-de-vito-architecture-plus-constructionPilar Caballero




_Kevin_Scott_-_Lake_Washington_Residence_(2).jpg?1544639921)













