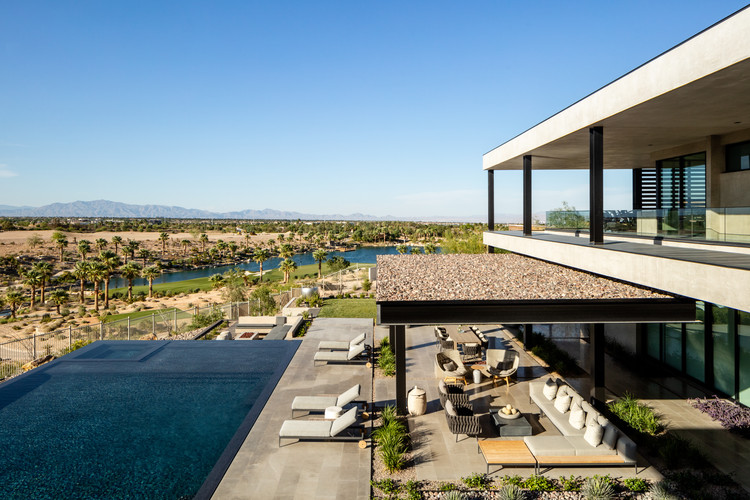
-
Architects: Hodgetts + Fung
- Area: 10478 ft²
- Year: 2014







PHANTOM. Mies as Rendered Society is a provocative site-specific intervention developed by Andrés Jaque for the Ludwig Mies van der Rohe–designed Barcelona Pavilion in 2012 and recently reconceived and acquired by the Art Institute of Chicago.
This installation aims to unravel the myth of Mies van der Rohe as a solitary genius. Fundació Mies commissioned Andrés Jaque in 2012 to create a site-specific intervention in Mies’s most famous building, the Barcelona Pavilion. The original Pavilion of 1929 was reconstructed in 1986 with the fundamental addition of a basement. Jaque’s installation focused on this lower level, which was an overlooked yet significant part of the building, introducing new questions for contemporary scholarship about Mies.



_Rafael_Soldi_07_17062_00_N11_high.jpg?1573172847)



