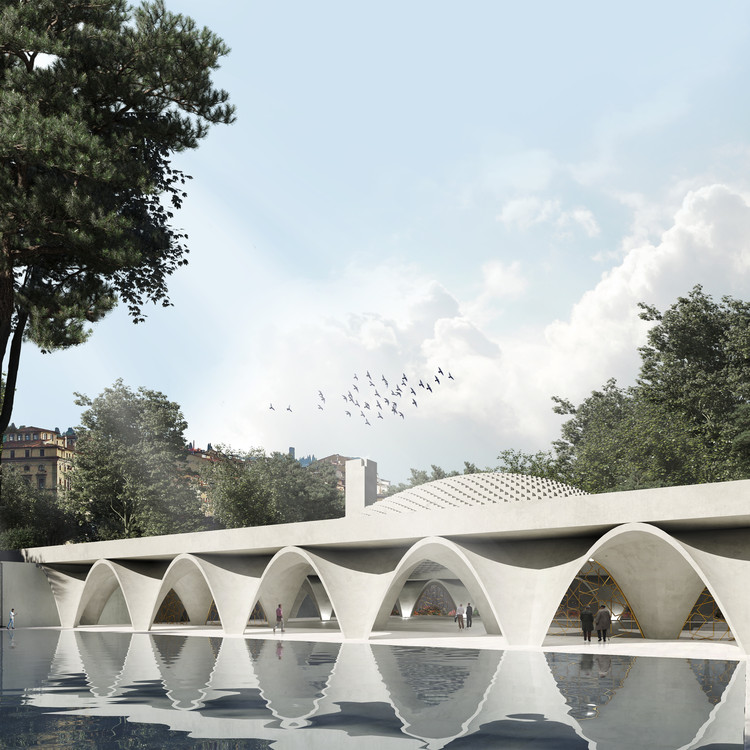
Kengo Kuma and Associates have just been awarded second place in an architecture competition to design the expansion and renovation of the Egyptian Museum in Torino, Italy. It served for many decades as the primary civic space in Turin, with its public areas closed off from the rest of the city. Kengo Kuma’s proposal aims to recreate the public plaza, a city center covered by a thin glass canopy. Founded in 1824 and is the oldest museum for Ancient Egyptian culture, the Egyptian Museum in Torino held a competition earlier this year and received entries by Pininfarina Architecture, Carlo Ratti Associati, and Snøhetta. The winning project by OMA / David Gianotten and Andreas Karavanas will transform the museum into a cultural space, creating one covered courtyard and a series of connected urban rooms within the existing settlement.









































