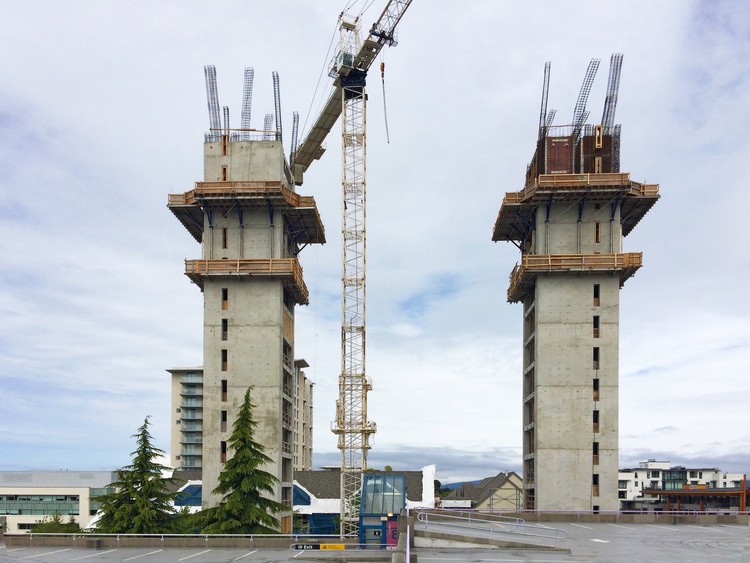
Tippet Rise Art Center has announced the commissioning of architect Francis Kéré to design a 1,900-square-foot pavilion for the center’s 10,000-acre grounds in Montana, USA. Envisioned as a “communal gathering space nestled among a cluster of aspen and cottonwood trees,” new renderings by Kéré Architecture depict the scheme featuring a locally-sourced log canopy.
The scheme can be read as an evolution of Kéré’s canopy structures designed for the Louisiana Museum of Modern Art near Copenhagen, and his 2017 Serpentine Pavilion in London.











































