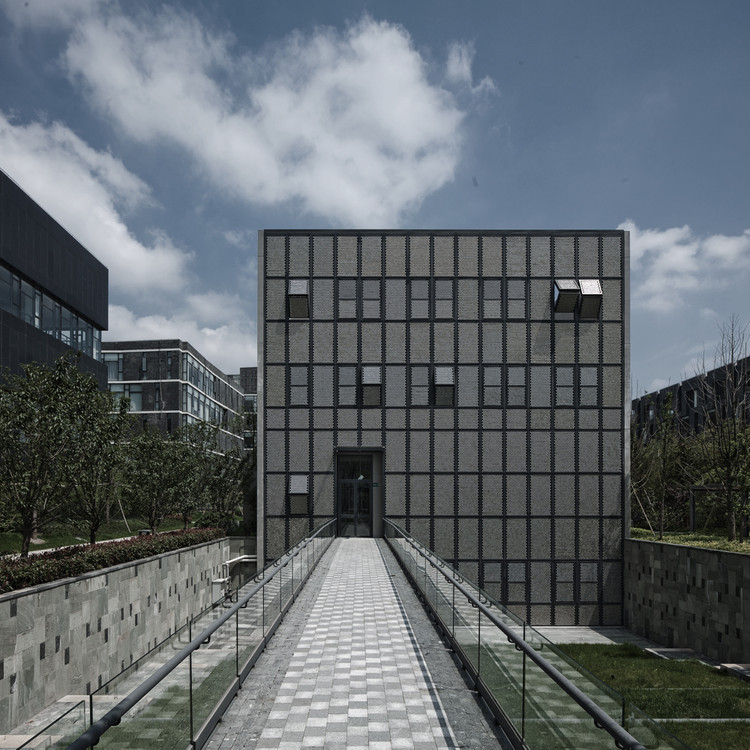
Shanghai: The Latest Architecture and News
Shanghai Museum of Glass / logon | urban.architecture.design
Shanghai Houtan Park / Turenscape
Lunar Pop-up Store / ///byn
The Bay / Atelier Feichang Jianzhu
Giant Interactive Group Corporate Headquarters / Morphosis Architects

-
Architects: Morphosis
- Area: 253300 m²
- Year: 2010
-
Manufacturers: Swisspearl
Jardin de Jade Restaurant I / P A L Design Consultants

- Area: 20000 ft²
Miele House / Kokaistudios

-
Architects: Kokaistudios
- Area: 1350 m²
- Year: 2010
Double Infinity Exhibition / HHD_FUN

Double Infinity is a collaborative exhibition by HHD_FUN in collaboration with Holland Van Abbe Museum and Arthub, commissioned by Holland Art Center. It’s opening coincides with the opening of the Shanghai World Expo and is aimed at connecting these two countries, China and Holland, and two cities – Shanghai and Eindhoven. The aim is to conduct an impressive virtual dialogue by sharing the respective daily conditions and spatial features. More images and exhibition description after the break.
Uniqlo Shanghai / Bohlin Cywinski Jackson

-
Architects: Bohlin Cywinski Jackson
- Area: 38751 m²
- Year: 2010
800SHOW Creative Park / logon | urban.architecture.design

-
Architects: Logon Architecture
- Area: 22000 m²
- Year: 2009
The Qingpu Wetlands / logon architecture

German-based logon architecture shared with us their project The Qingpu Wetlands, an urban landscape proposal in Qingpu, one of the industrial districts of Shanghai. More images and architect’s description after the break.
Haiku Sushi / Imagine Native

-
Architects: Imagine Native
- Area: 320 m²
- Year: 2010
Can Cube / Archi-Union Architects
AU Office and Exhibition Space / Archi Union Architects
German Pavilion / Shanghai 2010 Expo
Here’s another great time lapse video from Seppe, this time walking us through the German Pavilion in Shanghai designed by Schmidhuber + Kaindl GmbH (more Shanghai coverage here). Entitled Balancity, the pavilion is designed by Lennart Wiechell and at 6,000 m2, it is the country’s largest structure at any exposition. The building’s geometric mass was conceived as a three dimensional sculpture and the form wraps certain spaces which showcase different aspects of Germany. As you can see in the video, the pavilion includes a central energy source, a factory-like section, an opera and cultural section, and even a park. The areas show Germany’s technological progressions and products meant to help solve urbanization problems, and visitors slowly glide past certain installations on moving walkways. Unlike other countries’ pavilions that seem to work off of one cohesive theme, the German pavilion seems much more “busy” – it is a conglomeration of many different ideas and products with lots to see at each turning corner. What do you think of Balancity?
Check out other videos Seppe has shared with us like his British Pavilion time lapse or his Denmark Pavilion video. Full list of credits after the break.
Shanghai Apple Store / Bohlin Cywinski Jackson

Similar to their identifiable products, the Apple stores require a sleek, almost instantly recognizable, aesthetic. As keepers of the latest technology, the buildings’ minimalist interiors boast a calm and sophisticated demeanor, complimenting, yet not overshadowing, their prized possessions. It may come as a surprise that the leading architects behind the stores are Bohlin Cywinski Jackson (BCJ), a firm that had never designed a retail store before Apple and whose principal, Peter Bohlin, winner of the AIA Gold Medal, ironically doesn’t use email.
Bohlin has awed us in the past, especially with Apple’s second Manhattan retail store located on Fifth Avenue. Turning a tough retail space into a successful masterpiece, the store’s iconic cube, a 32-foot glass structure, marks the store’s entrance and beckons customers down to the retail level which is illuminated with natural light. And now, BCJ has just unveiled their latest Apple store, and the first of its kind in China which seeks to emulate similar design decisions as the Fifth Avenue project.






























































