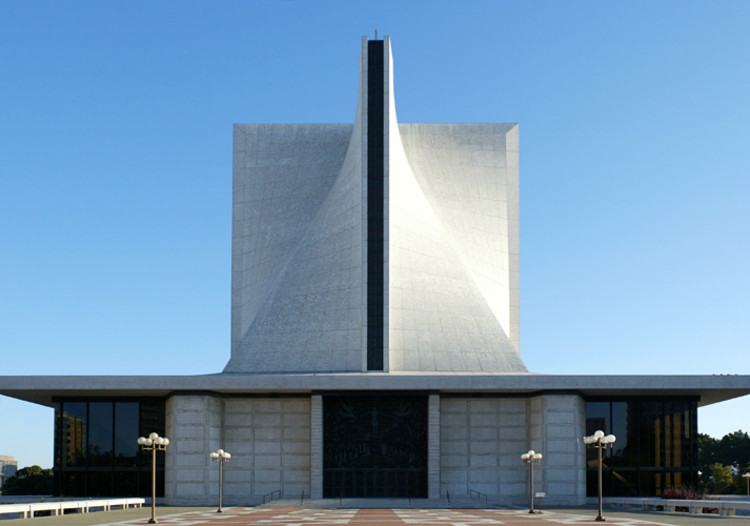
Taking place May 12 from 1oam-4pm, the Marin Living: Home Tours, hosted by AIA San Francisco, is an open house tour featuring five projects that showcase and celebrate the richness of our local built environment in hopes of engaging the general public about the value of good design and its impact on our daily lives. Now in its third year, Marin Living: Home Tours offers an inside look at the wealth of great design in our region. Tour-goers will have the opportunity to explore cutting-edge residential projects in Sausalito, Mill Valley and San Rafael, meet design teams, and discover innovative design solutions. Featured projects exhibit sustainable features, innovative use of materials and thoughtful integration with the neighborhood and surrounding landscape. For more information and to purchase tickets, please visit here.










































