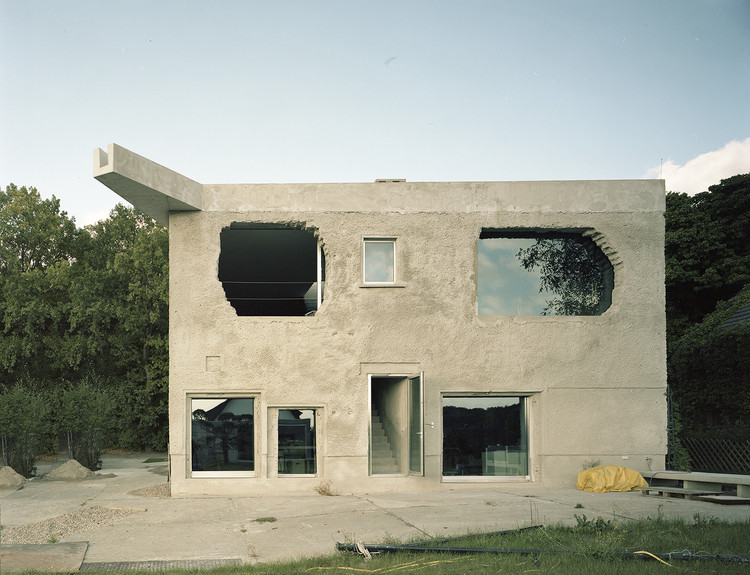
-
Architects: Carlos Zwick Architekten BDA
- Area: 712 m²
- Year: 2020
-
Manufacturers: Vectorworks




MVRDV has won a competition to create a master plan for a new cultural and creative quarter in the heart of Potsdam, Germany. The project designed for developer Glockenweiß was acclaimed for its particular approach in creating considerably more space than required in the initial brief.



The Einstein Tower, designed by the German architect Erich Mendelsohn, is one of the best-known examples of German expressionist architecture. Designed as an amorphic structure of reinforced concrete, Mendelsohn wanted the tower to represent as well as facilitate the study of Einstein’s radical theory of relativity – a groundbreaking theorem of motion, light and space.
More on this expressionist monument after the break...
