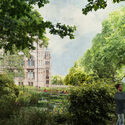
The Holcim Foundation for Sustainable Construction has revealed the winning projects for the Holcim Awards 2023 competition, as well as the silver, bronze, and acknowledgement prizes, at a ceremony on November 18 in Venice, Italy. Evaluated by a jury comprising five independent expert panels from around the world, these projects were chosen to highlight contextual and practical approaches to sustainable construction, showcasing diversity across scales, budgets, geographies, and forms. On another hand, Francis Kéré winner of the Global Holcim Gold in 2012 and Laureate of the Pritzker Architecture Prize in 2022 took the stage at the event to talk about the influence of the Holcim Award on his career.
DnA_Design and Architecture Studio took home the golden prize for Asia-Pacific for an adaptive reuse project of a heritage building, while Husos, Elii, and Ultrazul won for Europe with a 360° co-design process for the rehabilitation of an industrial building. For the Latin American territory, Cano Vera Arquitectura was selected for an urban forest and social infrastructure precinct, and for the MEA region, Juergen Strohmayer and Glenn DeRoché were praised for a youth empowerment and responsible tourism cooperative. Finally, Partisans Architects and Well-Grounded Real Estate won the first prize for North America with a high-tech and low-cost modular housing solution for urban living.































