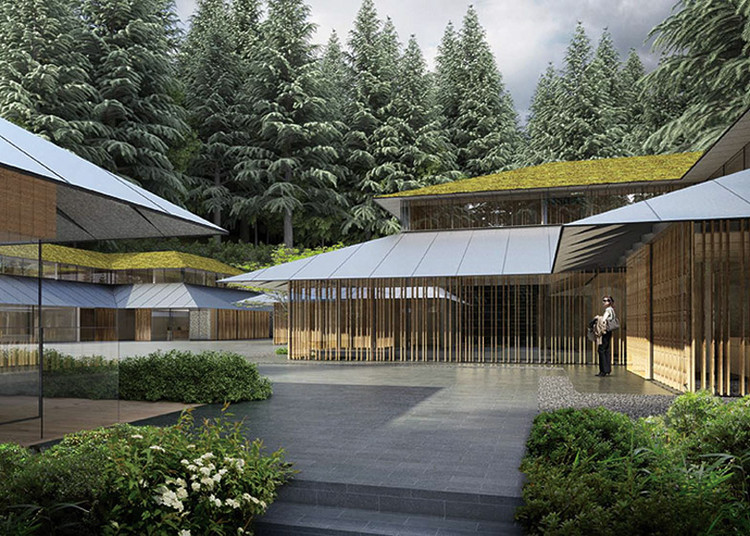
The University of Oregon John Yeon Center for Architecture and the Landscape and Design Week Portland invite proposals to define, design, and bring to life Portland’s proposed “green loop”—a six-mile pedestrian/bike urban promenade linking the city’s east and west sides.
The winner(s) will receive up to $20,000 to further develop and implement schemes.
Proposed by the Bureau of Planning and Sustainability in the Central City 2035 Plan, the loop offers a potentially powerful new means of thinking about and traveling through the city. Connecting the two sides of the Willamette River at the Broadway Bridges and Tilikum Crossing, the loop will link






















