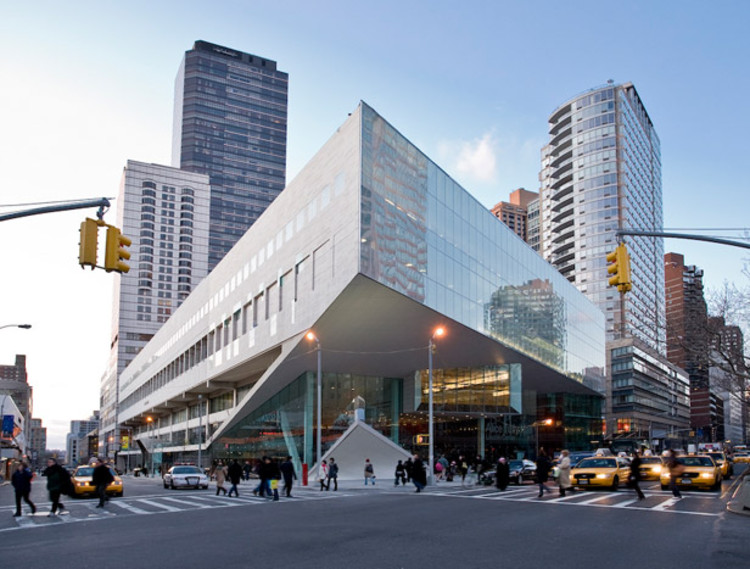
Amidst finishing the second installation of the High Line with James Corner Field Operations, and beginning to design the Broad Museum in downtown Los Angeles, DS + R has carved out a little pocket of time to add the finishing touches to their redesign of Lincoln Center. According to the Times, the team has turned their attention to the smaller details of project, specifically the Center’s electronic infoscape. It takes a lot to stop a New Yorker, yet Reynold Levy, Lincoln Center’s president, told the Times, “We think this will cause them to stop in their tracks and really take a look. We are endeavoring to create a feeling, engender a mood, provide a sense of the drama and the beauty of what goes on in our halls. We want to attract passers-by, but we also want to surprise Upper West Siders.”
More about the new infoscape after the break.





























