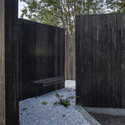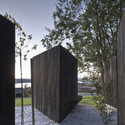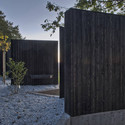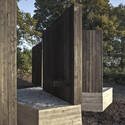
Walk into the cafeteria at the Googleplex and you are nudged into the “right” choice. Sweets? Color-coded red and placed on the bottom shelf to make them just a bit harder to reach. “Instead of that chocolate bar, sir, wouldn’t you much rather consume this oh-so-conveniently-located apple? It’s good for you! Look, we labelled it green!”
Like the Google cafeteria guides you to take responsibility of your health, Google wants to transform the construction industry to take responsibility of the “health” of its buildings. They have been leveraging for transparency in the content of building materials, so that, like consumers who read what’s in a Snickers bar before eating it, they’ll know the “ingredients” of materials to choose the greenest, what they call “healthiest,” options.[2]
These examples illustrate the trend of “medicalization” in our increasingly health-obsessed society: when ordinary problems (such as construction, productivity, etc.) are defined and understood in medical terms. In their book Imperfect Health, Borasi and Zardini argue that through this process, architecture and design has been mistakenly burdened with the normalizing, moralistic function of “curing” the human body. [3]
While I find the idea that design should “force” healthiness somewhat paternalistic and ultimately limited, I don’t think this “medicalized” language is all bad – especially if we can use it in new and revitalizing ways. Allow me to prescribe two examples: the most popular and the (potentially) most ambitious urban renewal projects in New York City today, the High Line and the Delancey Underground (or the Low Line).
More on “curative” spaces after the break. (Trust me, it’s good for you.)



































































