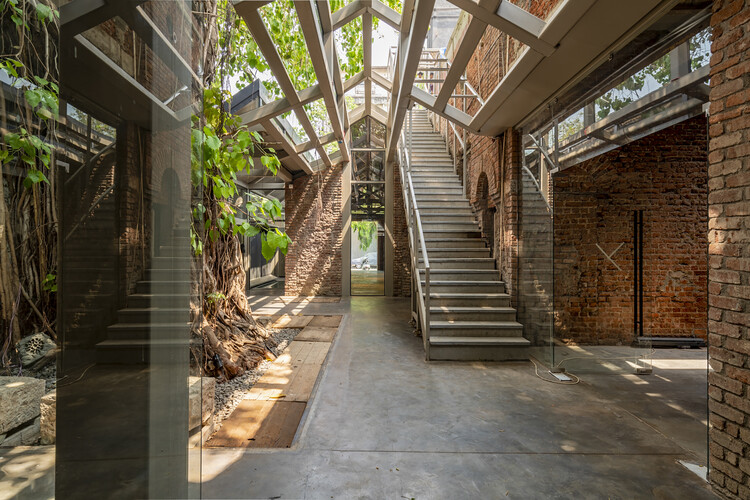-
ArchDaily
-
India
India
https://www.archdaily.com/1005971/the-white-bleached-house-neogenesis-plus-studi0261Hana Abdel
https://www.archdaily.com/1005913/the-kenz-house-srijit-srinivas-architectsHana Abdel
https://www.archdaily.com/1005916/living-ensemble-a-multi-dwelling-residence-rahul-pudale-designHana Abdel
 UDL Thesis Seminar
UDL Thesis SeminarUrban Design Lab Unveils UDL Thesis Publication 2023 Results and Book of Abstracts
https://www.archdaily.com/1005636/udl-thesis-publication-2023-seminarRene Submissions
https://www.archdaily.com/1005580/maayaa-resort-aslaham-architectsHana Abdel
https://www.archdaily.com/1005245/manjodaya-house-ecumene-habitat-solutionsAndreas Luco
https://www.archdaily.com/1005276/void-house-pk-inceptionPilar Caballero
https://www.archdaily.com/985231/sanand-factory-studio-saarHana Abdel
https://www.archdaily.com/1005190/ecove-centre-of-vocational-empowerment-seza-architects-and-interior-designersAndreas Luco
 Gif - House
Gif - House



 + 28
+ 28
-
- Area:
811 m²
-
Year:
2019
-
Manufacturers: BoConcept, Hansgrohe, Alfriday, Art, Berger Paints, +31Better Life, Blue Loft, Corvi, Defurn, EBCO, Englander, Fanzart, Finura Kitchens, Gebrit, Greece, Hafele, Havells, Home Centre, Kajaria, Legrand, Light & You, Ligne Roset, Muuto, NATUZZI, Nitco Limited, Orient, Osram, Peps, Philips, Prakrit, Red Blue Yellow, Seimens, Silver Metals, Sony, TOSHIBA, Toto-31 -
https://www.archdaily.com/942370/the-house-within-the-grid-lijo-reny-architectsPilar Caballero
https://www.archdaily.com/1005044/veiled-commercial-building-kun-studioValeria Silva
https://www.archdaily.com/1005017/northeast-commemorative-gate-atarchitectureHana Abdel
https://www.archdaily.com/1004994/abhikram-house-khosla-associatesAndreas Luco
https://www.archdaily.com/1001754/artist-residency-farm8-studio-arrayPilar Caballero
https://www.archdaily.com/1004941/veiled-house-gaurav-roy-choudhury-architects-grcaHana Abdel
https://www.archdaily.com/1004872/breathing-enclosure-a-thresholdPilar Caballero
https://www.archdaily.com/985161/macha-house-abin-design-studioBianca Valentina Roșescu
https://www.archdaily.com/1004691/ie-ice-factory-ballard-estate-malik-architectureHadir Al Koshta















