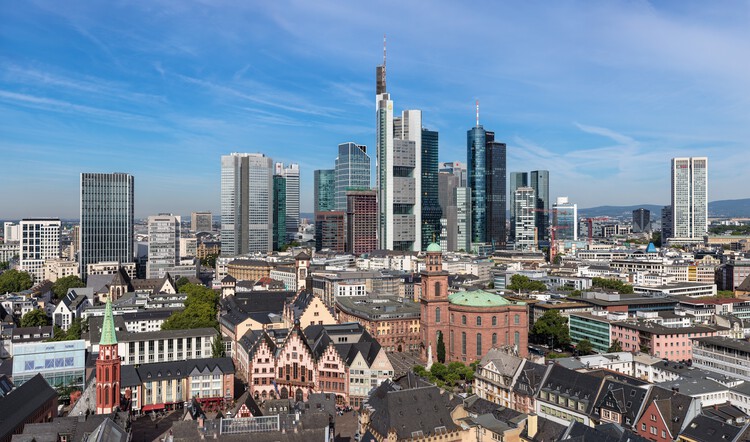
Frankfurt is often recognised for its distinctive skyline, a rare feature in European cities. Towering glass skyscrapers mark its role as a global financial hub, yet beneath this vertical image lies a city layered with centuries of history, destruction, and reconstruction. From medieval timber-framed houses to post-war modernism and contemporary high-rises, Frankfurt has consistently reinvented itself through architecture, producing a built environment where different periods coexist in dialogue.
The city's transformation accelerated after World War II, when much of its historic core was destroyed and planners sought to balance rapid economic growth with the need for cultural reconstruction. Landmarks such as the Römerberg square were meticulously rebuilt, while modernist interventions and infrastructural projects introduced new scales and languages. More recently, projects by internationally renowned offices have reshaped the riverfront and business districts, adding architectural icons that express Frankfurt's global role.




































