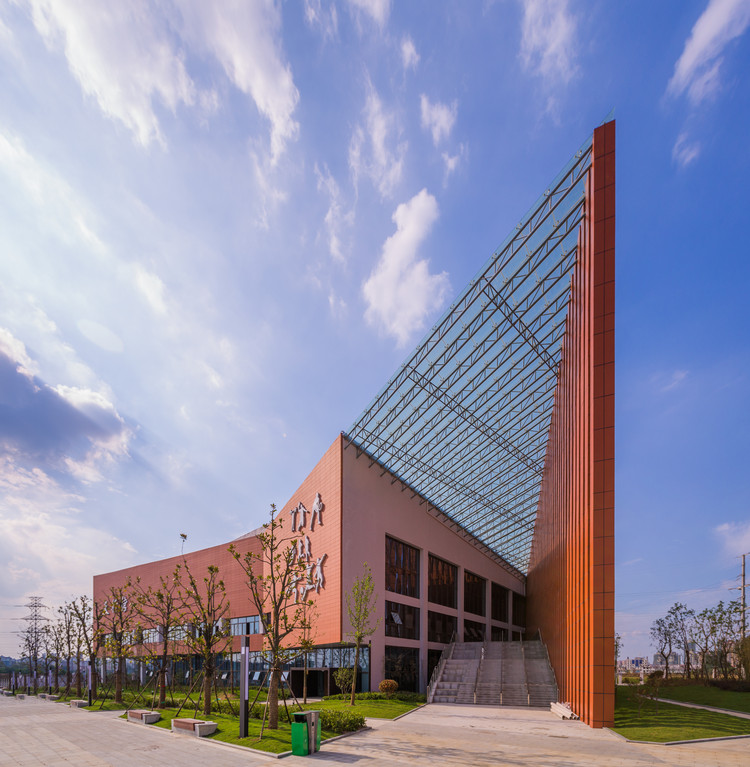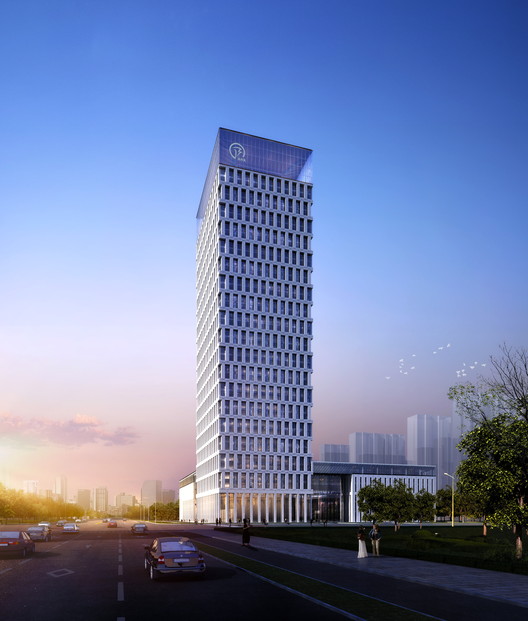
-
Architects: Shenzhen Huahui Design
- Area: 3400 m²
- Year: 2017





Y Design Office has released a proposal for the new headquarters of the Huishang Bank, located in the new financial district of Hefei, Anhui. The site is at the cross-section of two major roads, Yun Gu and the Luzhou Road. Yun Gu Road is the new financial street which connects directly to the new city center. Luzhou Road connects the site to the older city centers.


The project developed by RTA-Office belongs to a large masterplan that includes three different museum buildings surrounded by a big green area. The Anhui Provincial Paleontological Fossils Museum and the Anhui Provincial New Museum are already built. RTA-Office was involved in the design of the third one, the Anhui Provincial Art Museum. Located in a new politic and cultural district in Heifei, China, the new building will occupy the southwest corner of the park. More images and architects’ description after the break.
