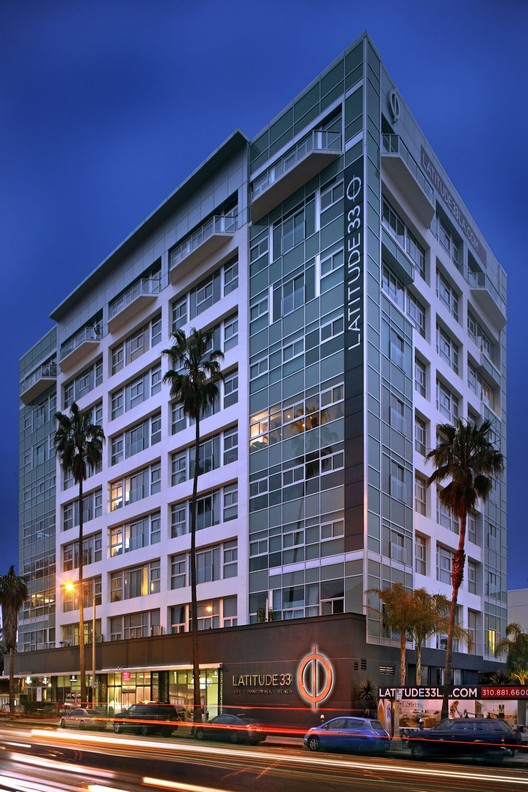
With produce coming from the Imperial Valley, Central California Valley, neighboring states and other countries the 30,000 plus residents of San Diego’s central urban context consume 21,231,000 pounds of produce each year. Where will we get our food? Transparency in the food industry needs to occur and enlighten blinded consumers. Our city needs to handle this critical issue with an architecture that responds. A new type of residential tower needs to come forth. Utilizing vertical farming, Brandon Martella’s “Live Share Grow’ proposal is a new model of living can be tested and resolved in a dense vertical community. More images and architects’ description after the break.



























