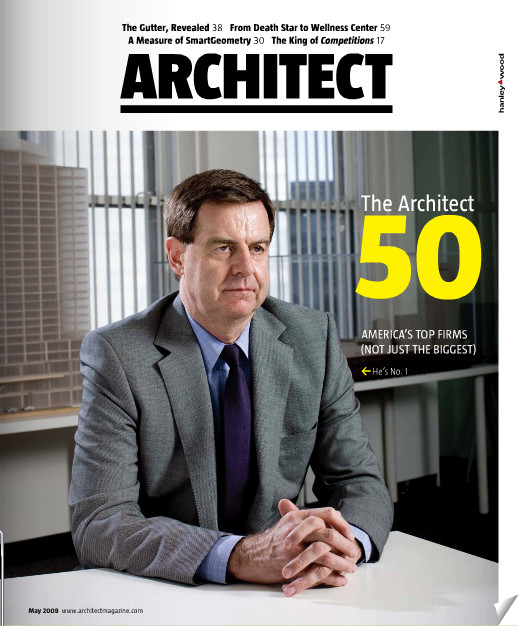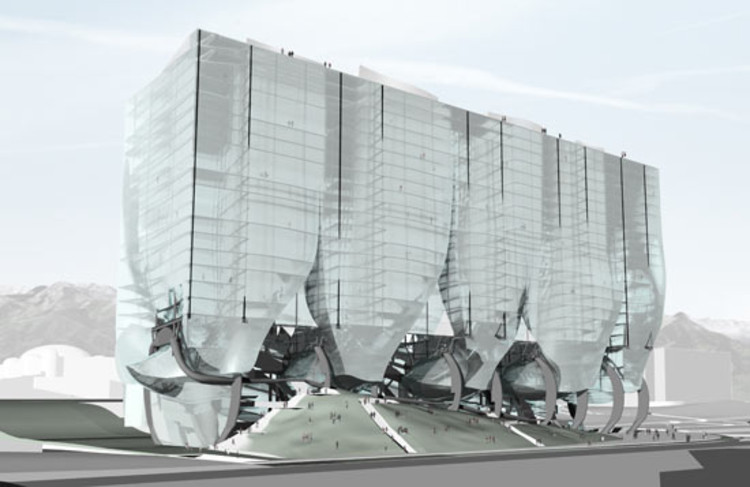
An excellent opportunity for architecture students in China has just been shared with us. The Mad Traveling Fellowship was established to provide the opportunity for young architecture students in China to research a special aspect of architecture that requires international travel. The international trip will give students the opportunity to discover a new culture, and provide a new environment for ideas.
More information about fellowship after the break.


















