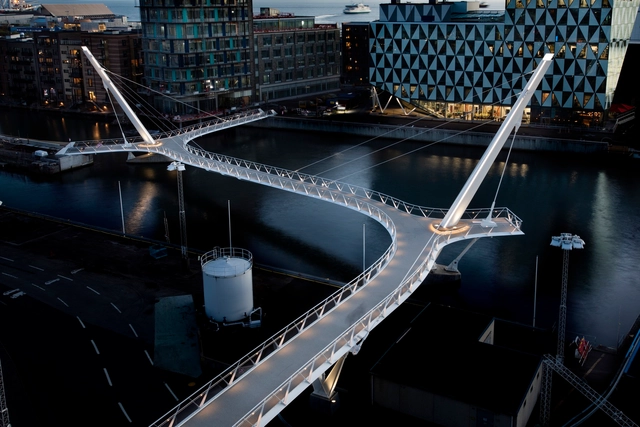
Helsingborg: The Latest Architecture and News
Varvsbron Dockyard Bridge / Ramboll
Råå Day Care Center / Dorte Mandrup

- Area: 525 m²
- Year: 2013
-
Professionals: Marklaget AB
The South Entrance / Tengbom
Helsingborg Hospital Extension Winning Proposal / Schmidt Hammer Lassen Architects

Located in the southern part of Sweden, the competition to design the 35,000 square metre extension to the Helsingborg Hospital has just been won by Schmidt Hammer Lassen Architects. In cooperation with Aarhus Arkitekterne, NNE Pharmaplan and landscape architects Kragh & Berglund, the key to the whole design has been flexibility, a clear layout, variety, human scale, green courtyards and optimal conditions for daylight. The extension will include a new ward for adult psychiatry, an out-patient clinic and medical laboratories. More images and architects' description after the break.
H+ Bredgatan Winner of the WAN Awards 2012 Urban Regeneration / Erik Giudice Architects

Erik Giudice Architects were recently announced as the H+ Bredgatan Winner of the WAN Awards 2012 Urban Regeneration for their innovative solution in Helsingborg, Sweden. The ‘social atmosphere and ability to encourage residents’ integration reconnects the city with a central spine around a canal theme, creating a number of public spaces that are servicing the scheme but also connecting with the key movement around the site,’ according to WAN jury members. More images and architects’ description after the break.
Train Station / Metro Architects

Today, the existing station in Helsingborg is built into an anonymous office block. In the proposal by Metro Architects, the standalone station is expressed as a modern equivalent of the old train station from around 1860 which was located on the same site. The new structure will thus be an identity building and unifying node – for the station area as well as for Helsingborg as a whole becoming a signature building for the city. More images and architects’ description after the break.
The Tolerant City / Adept Architects + Schonherr Landscape

The municipality of Helsingborg, in Sweden, chose Schonherr and Adept Architects as winners of the planning competition with their proposal entitled the Tolerant City. Their contextual project will add value to its urban environment by creating a new identity and exploring the future possibilities for Helsingborg.
More on the project after the break.

















