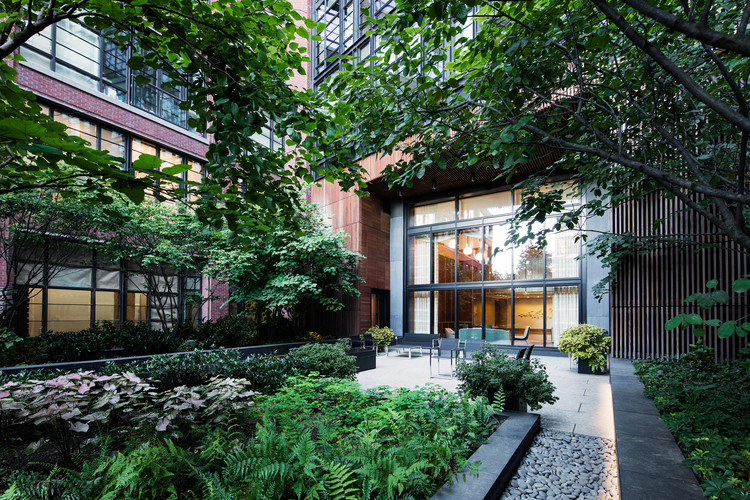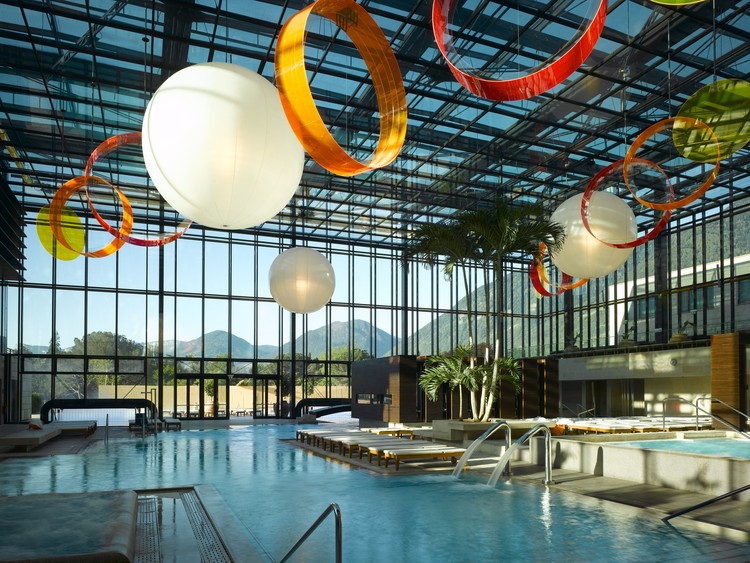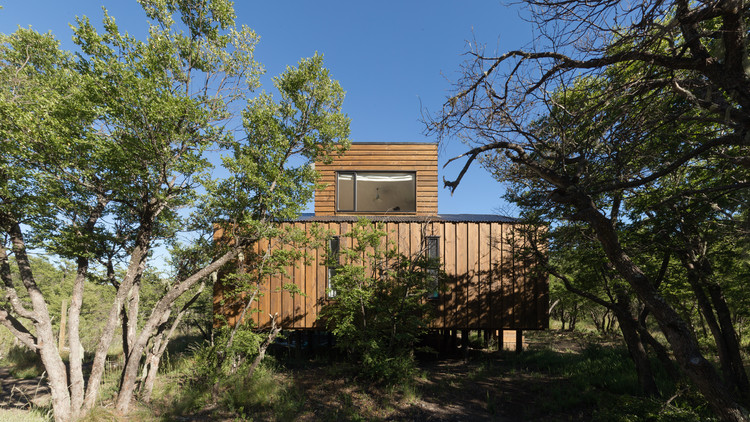ArchDaily
Projects
Projects
September 09, 2018
https://www.archdaily.com/901256/mcdonalds-global-hq-gensler-plus-interior-architects-plus-o-plus-a-studio Rayen Sagredo
September 09, 2018
https://www.archdaily.com/901501/floating-university-berlin-raumlabor-berlin Rayen Sagredo
September 09, 2018
https://www.archdaily.com/894380/villa-salame-jonathan-canetti-architecture-and-design Pilar Caballero
September 09, 2018
https://www.archdaily.com/901503/brick-curtain-office-firki-studio Rayen Sagredo
September 09, 2018
https://www.archdaily.com/899004/landmark-east-office-development-arquitectonica Pilar Caballero
September 08, 2018
https://www.archdaily.com/901055/le-soufflet-naturehumaine Pilar Caballero
September 08, 2018
https://www.archdaily.com/901357/casa-villuco-dx-arquitectos Rayen Sagredo
September 08, 2018
Courtesy of Miralles Tagliabue EMBT
A consortium comprising Progress , Miralles Tagliabue EMBT and Cushman & Wakefield recently reached the final stage of a design competition to create a tourist center in Russia in part of the embankment named after Admiral Serebryakov in the city of Novorossiysk . The proposal provides the required hospitality spaces but also features unique facilities, such as a wine museum, a fish market and an "artificial island", all serving as new centers of attraction for residents and visitors of the city. The foundation of the design concept is based on three components: "the idea of a natural city, the unification of the three forces of nature and the characteristic appearance of Novorossiysk as a port city."
https://www.archdaily.com/901024/proposed-tourist-hub-by-miralles-tagliabue-embt-utilizes-the-forces-of-nature-to-promote-a-natural-city Collin Abdallah
September 08, 2018
https://www.archdaily.com/895942/150-charles-dirtworks-landscape-architecture Daniel Tapia
September 08, 2018
https://www.archdaily.com/897106/comerio-o-a-s-i-architects Daniel Tapia
September 08, 2018
https://www.archdaily.com/901021/therme-meran-matteo-thun-and-partners Martita Vial della Maggiora
September 08, 2018
https://www.archdaily.com/901163/terrace-folly-2-harsh-vardhan-jain-architects Rayen Sagredo
September 08, 2018
https://www.archdaily.com/900939/chengdu-doko-house-fiction 舒岳康
September 08, 2018
https://www.archdaily.com/898940/apartment-no-04-shaaroffice Rayen Sagredo
September 08, 2018
https://www.archdaily.com/897709/ngoi-nha-nho-nguoi-xay-to-am Rayen Sagredo
September 07, 2018
https://www.archdaily.com/895964/hicc-ent-headquarter-less Rayen Sagredo
September 07, 2018
https://www.archdaily.com/900640/arpdale-residence-co-x-ist-studio Pilar Caballero
September 07, 2018
https://www.archdaily.com/898764/hector-calvo-detached-house-fantuzzi-plus-rodillo-arquitectos Pilar Caballero
September 07, 2018
https://www.archdaily.com/901371/tiburon-bay-view-walker-warner-architects Rayen Sagredo
September 07, 2018
https://www.archdaily.com/901379/trampoline-cabin-lorena-troncoso-valencia Daniel Tapia
September 07, 2018
https://www.archdaily.com/901326/l106-pm-arq Daniel Tapia
September 07, 2018
https://www.archdaily.com/901354/viaticus-pavilion-atelier-jqts Pilar Caballero
September 07, 2018
https://www.archdaily.com/901046/kth-educational-building-christensen-and-co-architects Pilar Caballero
September 07, 2018
https://www.archdaily.com/901490/sliding-chapel-kieran-donnellan Pilar Caballero
Did you know? You'll now receive updates based on what you follow! Personalize your stream and start following your favorite authors, offices and users.























