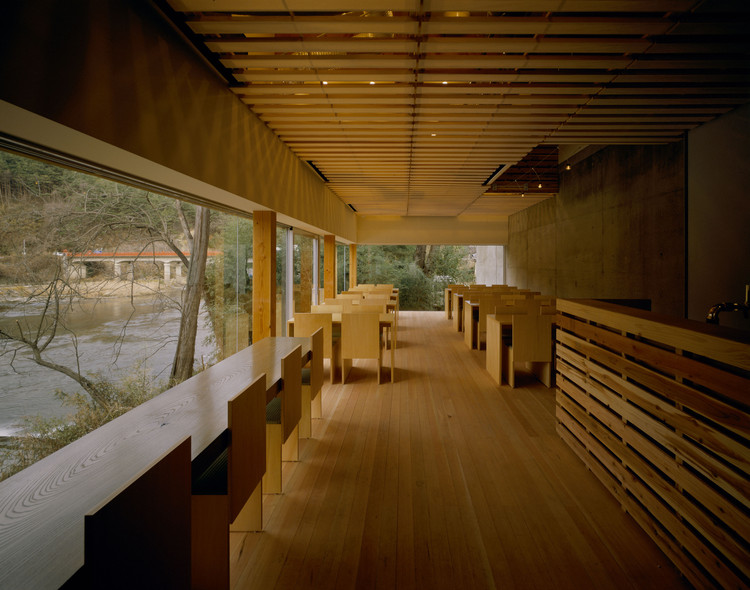
Kengo Kuma (born 8th August, 1956) is one of the most significant Japanese figures in contemporary architecture. His reinterpretation of traditional Japanese architectural elements for the 21st century has involved serious innovation in uses of natural materials, new ways of thinking about light and lightness and architecture that enhances rather than dominates. His buildings don't attempt to fade into the surroundings through simple gestures, as some current Japanese work does, but instead his architecture attempts to manipulate traditional elements into statement-making architecture that still draws links with the area in which it's built. These high-tech remixes of traditional elements and influences have proved popular across Japan and beyond, and his recent works have begun expanding out of Japan to China and the West.


.jpg?1438982861)
.jpg?1438980816)





























