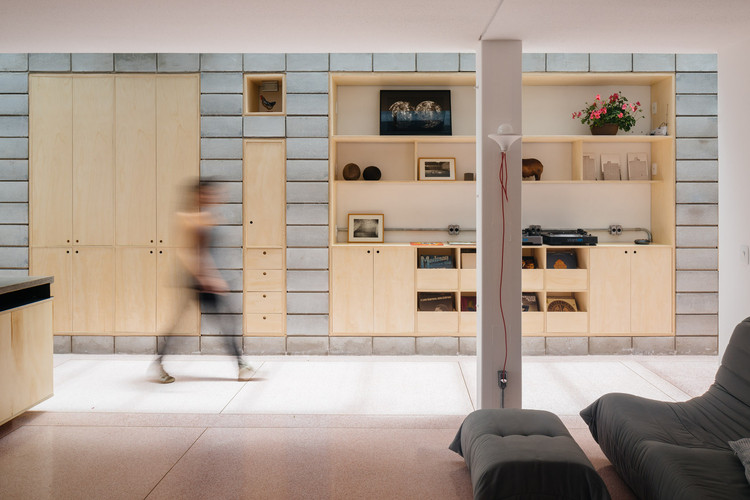
-
Architects: Pitá Arquitetura
- Area: 840 m²
- Year: 2023




The Monadnock Building in Chicago began construction in 1891 and is still in use today. The building features a somber facade without ornamentation and a colossal height - at the time - of 16 floors. It is considered the first skyscraper built in structural masonry, with ceramic bricks and a granite base. To support the entire load of the building, the structural walls on the ground floor are 1.8 meters thick, and at the top, 46 centimeters. One hundred and thirty years later, this construction system remains common and allows for the erection of taller buildings with much thinner walls, accomplishing even new architectural works economically and rationally. But what is structural masonry about, and how can designers use it in architectural projects? And for what kinds of buildings is this system most suitable?








The act of designing implies not only drawing, but building. It carries – or should carry – with it the same rigor and complexity as the execution on the construction site. That's what Francisco Rivas and Rodrigo Messina believe, partners at messina in | rivas, a São Paulo-based firm that has already gained national and international recognition, also selected among the best new practices of 2021 by ArchDaily.
Formed by a Brazilian and an Argentine who met in Paraguay while working at Gabinete de Arquitectura, the office is known for works such as The Chapel Ingá-Mirim, finalist for the Instituto Tomie Ohtake AkzoNobel Architecture Prize 2020 and the Oscar Niemeyer Prize 2020, and São Roque Sauna. More recently, it was elected the winner of the competition for the Maritime Museum of Brazil with the Argentine office Ben-Avid.

Historically, "cyclopean" referred to a building technique that superimposed large stone blocks together without any mortar. This allowed for a diverse array of structures across various civilizations, including defensive walls, talayots, navetas, nuraghes, temples, tombs, and forts. Nowadays, the term applies to any ancient structure consisting of large stones superimposed to form a polygonal shape.

One of the biggest names in Brazilian and worldwide architecture, Paulo Mendes da Rocha, passed away at the age of 92. As his son Pedro Mendes da Rocha reported to ArchDaily, the architect was hospitalized in São Paulo due to lung cancer and passed away at dawn on Sunday, May 23, 2021.
Paulo Mendes da Rocha will be remembered for the great formative role he had. His architectural creation debated life above all, raising questions and challenging ready ideas and conformity. He consolidated an influence short of language or aesthetics, formed mainly by the way of acting and thinking, in which each project was an opportunity for transformation. His ideas and designs overflowed the limits of the program, place and materiality, always bringing a new point of view to achieve revolutionary simplicity.

