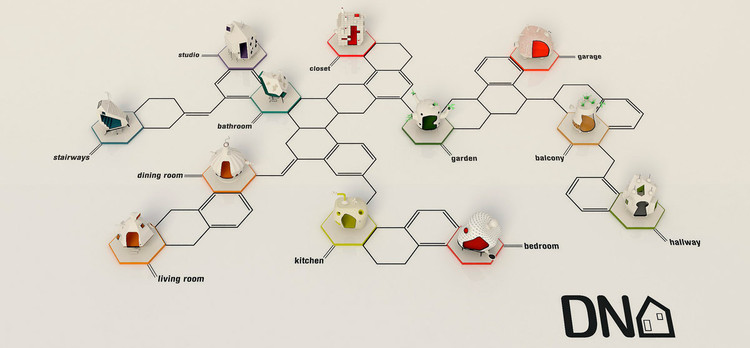
-
Architects: Felipe Assadi Arquitectos, Francisca Pulido
- Year: 2014



Building projects are inherently complex: as projects progress, architects are joined by contractors, engineers, and myriad consultants. Architects, according to a recent report by RIBA, are considered the "spiritual leaders" of a building project. Cemented in this perception by a monopoly on design, architects continue to sit precariously atop project hierarchies despite a shifting landscape in building production. This begs the question: how can architects leverage this spiritual responsibility to translate into the best results for clients?
In their latest report Client & Architect: Developing the Essential Relationship, RIBA delves into the nuanced problem of connecting architecture to its owners, emphasizing the importance of a strong, functional and mutually educational relationship. Currently, architects have a tremendous opportunity to learn, improve and capitalize on understanding of clients, regardless of firm size, portfolio and established skills.
Read on to discover RIBA's findings from two years of client analysis


UPDATE: The deadline for submissions for the Burnham Prize has been extended to September 7th, 2015 with the announcement of the winning entries to occur on September 30th, 2015. In addition, student entry fees have been reduced to $25.00.
Affiliated with this year’s Chicago Architecture Biennial, the Chicago Architectural Club has announced the 2015 Burnham Prize Competition: Currencies of Architecture. This year’s Burnham Prize was inspired by the Chicago Architecture Biennial’s title, “The State of the Art of Architecture,” and explores the question: what is the state of the art of architecture today? Entrants are challenged to create a single image that exemplifies a point of view on the current state of architecture – whether it is a celebration, a challenge, a statement or anything else.

When working with clients, architects are bound to change, update and reiterate projects. Revisions are deeply ingrained into the design process, and as projects become more complex and updates become more frequent, keeping the most up-to-date versions of your designs can be a challenge.
As a part of Building Information Modeling (BIM), computational design is a burgeoning trend, based upon the idea that any design problem can be described as an abstract model with clear and logical guidelines, which can then be solved through computation. This design process is especially gaining popularity among architects and engineers who want to explore a multitude of designs and iterations to quickly discover the best solutions for their needs.
In the past, creating and updating responsive, dynamic models proved much more time-consuming and difficult than it should be. Luckily though, an industry-proven visual programming environment powered by Dynamo helps combat this problem.

The Finnish Association of Architects SAFA has announced the five projects shortlisted for the 2015 Finlandia Prize for Architecture. After hosting the competition successfully for the first time last year, the Association has returned to “increase public awareness of high quality Finnish architecture and [to highlight] its benefits for our well-being.”
Similarly to last year, while the five shortlisted projects were selected by a jury of architects, the final winning design will be chosen by a non-architect. This year Kaija Saariaho, an internationally renowned Finnish composer, will select the 2015 winner. “I’ve always taken a keen interest in architecture and of course concert halls," said Saariaho. "When visiting the buildings now proposed for the prize, I gave much thought to how deeply architecture affects our lives on a daily basis."
Learn more about the five shortlisted projects, after the break.


English Heritage has announced the six teams shortlisted in the two-stage competition to design a new bridge at Tintagel Castle. Situated on the Island of Tintagel on the Northern coast of Cornwall, the new bridge will strengthen the medieval castle's connection to the mainland, spanning 72 meters at a height 28 meters taller than the existing pedestrian footbridge.
When the competition was announced in June, the organizers Malcolm Reading explained that teams should "envisage an elegant, even structurally daring, concept which is beautiful in its own right and sensitively-balanced with the landscape and exceptional surroundings." The six winners were chosen unanimously from a list of 137 candidates which Chair of the Jury Graham Morrison said reflect "a mix of great talent and experience." Read on for the six teams to go through to the next stage of the contest.



Archifest, the annual architecture festival organised by Singapore Institute of Architects, returns with the thought-provoking theme 'What Future?'. The two-week-long festival features more than 30 events.


For his latest project, Federico Babina teamed up with architect Federico Ortiz Sanchez to imagine, illustrate and sculpt 12 “symbolic and symbiotic micro-architectures,” each representing a different component of a house and together making up the “DNA of the House.”
The project was inspired by the Fundamentals theme of the 2014 Venice Biennale, “but instead of dissecting a catalogue of components we composed a collection of images,” writes Babina. “We wanted to highlight the specific personality of each one of the artifacts we proposed, every single one uses its own set of symbols in order to address their different issues in this diverse compendium of spaces of the intimate.”
Learn more about the project and view the 12 illustrations after the break.


Back in 2012, a dispute arose between the Renzo Piano-designed Nasher Sculpture Center in Dallas and the adjacent Museum Tower, a 42-story residential building which was accused of reflecting so much glare through the museum's glass roof that it risked damaging the art inside, and made the museum's garden areas so warm they were unusable. Last week, that 3-year long dispute appears to have been brought to a close - with nothing happening, as the owners of the Museum Tower, the Dallas Police and Fire Pension System (DPFP), voted nearly unanimously that it is no longer their responsibility to find a solution.
