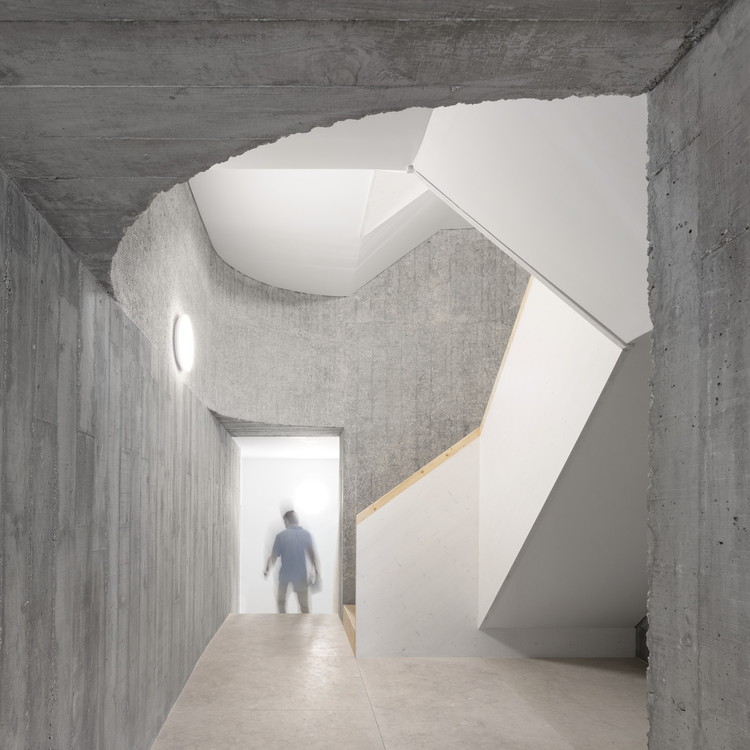
-
Architects: Studio Cardenas Conscious Design
- Area: 320 m²
- Year: 2016




The Chicago Architecture Biennial has announced partnerships with six Chicago museums and institutions that will serve as “community anchor” sites during the event’s run from September 16, 2017–January 7, 2018. This selection of sites will play host to events, exhibitions and other programming surrounding the festival, in hopes of encouraging Biennial attendees to explore other parts of the city and experience a few of Chicago’s historic museums.


Year after year we are never disappointed by the witty, creative, and inspiring designs of ArchDaily readers from across the globe. From over 700 submissions, here are the most egg-celent!

The American Institute of Architects (AIA) has named the fourteen projects selected as recipients of the 2017 Housing Awards. Now in its 17th year, the AIA’s Housing Awards program was established to recognize "the best in housing design and promote the importance of good housing as a necessity of life." Projects are awarded in four categories: One/Two Family Custom Housing, One/Two Family Production Housing, Multifamily Housing and Special Housing.
The 2017 AIA Housing Award recipients include:
_Miguel_de_Guzma%CC%81n.jpg?1491947562)
.jpg?1492100907)


This article by Sheela Maini Søgaard, partner and CEO of BIG, was originally published by DesignIntelligence as "BIG Lessons: Eight Key Points That We Focus(ed) on in Our Growth Process."
When I joined BIG–Bjarke Ingels Group in 2008, we had one office, one partner, and 45 employees. Eight years later we have 12 partners and more than 400 employees in Copenhagen, New York, and London. As we continue to expand our reach, projects, and staff I have awarded myself the luxury of looking back and distilling what has made a difference so far. These are my top eight lessons for having secured the successful growth of BIG over the past eight years.


How much do you know about different kinds of wood that might be used in your architectural projects?

The Norman Foster Foundation has announced plans for its new Madrid-based headquarters to be opened in June this year, whose inauguration will be marked by the first session of the global forum Future is Now, addressing future social, economic and design concerns architecture will face. With the intersection of art, technology, and design, the Foundation facilitates multifaceted thinking and discourse among architects and designers. The opening of its new headquarters is a vital step in “establishing a world-class archive and inaugurating an international program of research, education, and interdisciplinary projects.”
According to the Foundation, “the decision to establish the Foundation as an independent entity, separate from the architectural practice of Foster + Partners, grew out of the perceived need for a permanent physical space that could house the Archive and study center, receive students and graduates, and present programs and projects."




