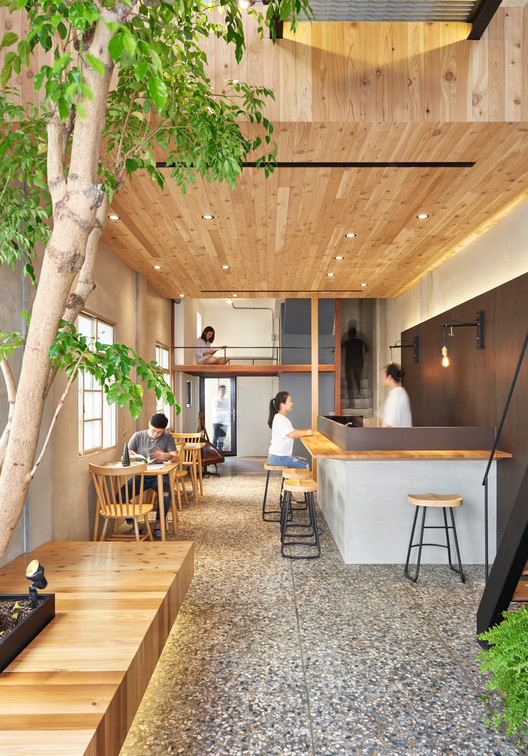
Work seamlessly with CAD and Lumion 3D rendering software for immediate model visualizations


Work seamlessly with CAD and Lumion 3D rendering software for immediate model visualizations












With the 4th Call for Ideas the Future Architecture platform invites multi-disciplinary emerging creatives who work on transformative projects and ideas for the future of architecture to apply for participation in the European Architecture Program in 2019. After three editions, the Future Architecture Platform has become a great opportunity for young creatives to materialize their ideas and kickstart their careers, collaborating with prestigious architectural institutions in Europe.

Architect Gabriel Kozlowski has partnered with Gringo Cardia, Bárbara Graeff, and Tripper Arquitetura to design a structure of floating tree branches for the Brazil pavilion at Expo 2020 Dubai. The pavilion is inspired by one of the greatest technological achievements of Brazil: the improvement of the Direct Planting System over a straw. The design conceptually mimics this scheme through its layered arrangement - soil, an entanglement of protection, productivity - presenting itself as both a building and a symbolic image.


UNESCO and the International Union of Architects (UIA) have announced the launch of a “World Capitals of Architecture” initiative, seeking to create a “synergy between culture and architecture in an increasingly urbanized world.”
Cities designated as World Capitals of Architecture will become a global forum for discussion on the world’s most pressing challenges “through the prism of culture, heritage, urban planning, and architecture.” UNESCO and UIA will collaborate with local city organizations to organize activities and events promoting buildings, architects, planners, and related sectors.


This article was originally published on CommonEdge as "The Design Media Needs to Examine its Own Privilege."
Kate Wagner grew up in rural North Carolina. As a kid, her mom, who never went to college, worked in a grocery store deli and later in childcare. Her dad had a steady government job with a pension, and his time in the military meant he had the resources and benefits needed to get a college degree. Wagner describes her economic background as “one foot in the working class and one foot in the middle class, and it was always a negotiation between those two classes.” They were, she says, “just normal-ass American people.”
