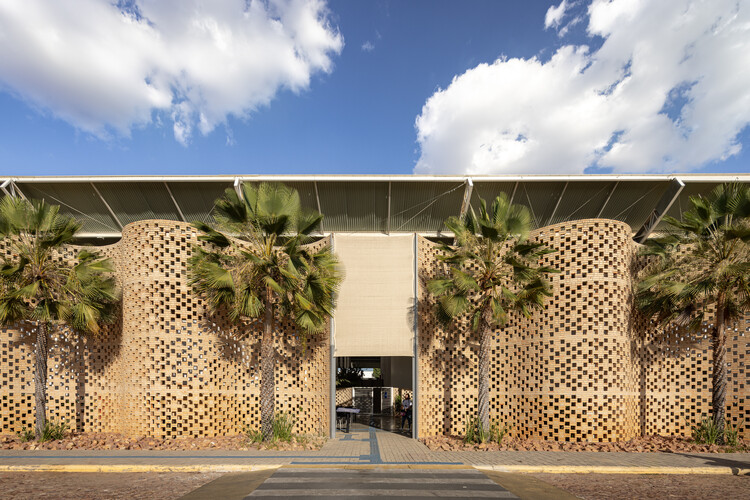-
ArchDaily
-
Featured
Featured
https://www.archdaily.com/1011838/hoji-gangneung-houses-aoa-architectsHana Abdel
https://www.archdaily.com/1011819/erlebnis-hus-visitors-meeting-point-holzer-koblerClara Ott
https://www.archdaily.com/1011788/the-gate-building-third-nature-studioClara Ott
https://www.archdaily.com/1011793/tnv-coffee-and-complex-building-comma-studioHana Abdel
https://www.archdaily.com/1011689/renovation-of-the-old-germans-climent-factory-and-adaptation-as-a-funeral-home-barcelona-xavier-ramoneda-plus-pau-milletPilar Caballero
https://www.archdaily.com/1011677/forest-of-pillars-house-igarchitectsHana Abdel
https://www.archdaily.com/1011699/vento-vinte-lodge-lins-arquitetos-associadosSusanna Moreira
https://www.archdaily.com/1011622/gaia-nanyang-technological-university-singapore-toyo-ito-and-associates-plus-raglan-squire-and-partnersHana Abdel
https://www.archdaily.com/1011616/unileao-school-veterinary-hospital-lins-arquitetos-associadosAndreas Luco
https://www.archdaily.com/1011696/le-clos-villa-bancau-architectesClara Ott
https://www.archdaily.com/1011678/the-infinite-rise-house-earthscape-studioHana Abdel
https://www.archdaily.com/1011624/okinosu-indoor-park-geo-graphic-design-labHana Abdel
https://www.archdaily.com/1011287/moma-house-estudio-tecalliValeria Silva
https://www.archdaily.com/1011565/yayoi-kusama-gallery-mach-arquitetos-plus-rizoma-arquiteturaValeria Silva
https://www.archdaily.com/1011429/cipo-laoling-residence-jumping-house-labAndreas Luco
https://www.archdaily.com/1011311/mori-toyo-udon-restaurant-atelier-nHana Abdel
https://www.archdaily.com/1011533/ember-house-mrtn-architectsHana Abdel
https://www.archdaily.com/1011274/maria-i-el-pablo-house-obo-estudiPilar Caballero
Did you know?
You'll now receive updates based on what you follow! Personalize your stream and start following your favorite authors, offices and users.
















