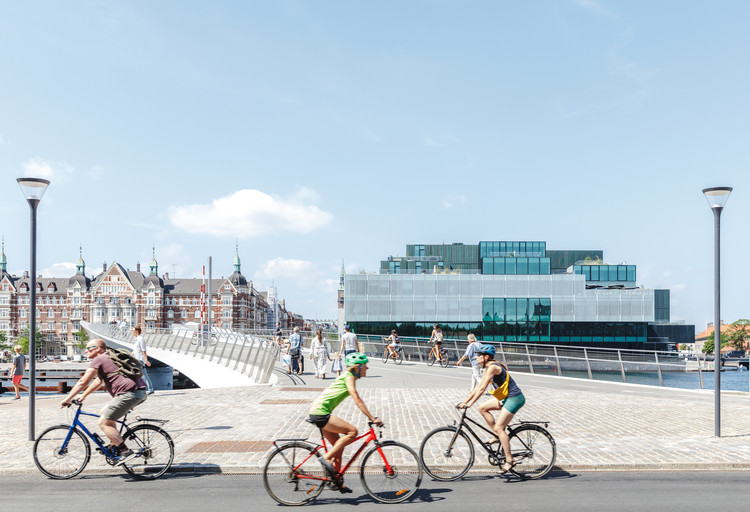-
ArchDaily
-
Featured
Featured
| Sponsored Content
 CAD-to render composition
CAD-to render compositionWork seamlessly with CAD and Lumion 3D rendering software for immediate model visualizations
https://www.archdaily.comhttps://www.archdaily.com/catalog/us/products/35171/how-to-synchronize-cad-with-3d-rendering-software-lumion
https://www.archdaily.com/923124/oak-house-kennedy-nolanMaría Francisca González
https://www.archdaily.com/920315/quanzhou-vanke-tang-town-cnsCollin Chen
https://www.archdaily.com/923081/lille-langebro-cycle-and-pedestrian-bridge-wilkinsoneyreAndreas Luco
 © Murray Frederick
© Murray Frederick



 + 11
+ 11
-
-
Year:
2017
-
Manufacturers: Sika, Miele, Astra Walker, Barrenjoey Timber, Better Tiles, +10Breezway, BrickPit Recycled, Caroma, Cre8ive, Liebherr, Parisi, SE Timber, Solartex, Timbeck, Windoor Pty Ltd-10
https://www.archdaily.com/923086/aquas-perma-solar-firma-cplusc-architectural-workshopMartita Vial della Maggiora
 © Derek Swalwell
© Derek Swalwell



 + 12
+ 12
-
- Area:
455 m²
-
Year:
2018
-
Manufacturers: AutoDesk, ForestOne, Kingspan Insulated Panels, Sculptform, Artedomus, +16Blum, Capral, Don Currie Carpets, Dulux, Eco Outdoor, Elton Group, George Fethers, Grimes & Sons, Hafele, Jetmaster, McKinna Sheet Metal, Mother of Pearl & Sons, Nubrik, Nullarbor Timber, Signorino, Viridian-16 -
https://www.archdaily.com/923027/point-nepean-residence-be-architectureDaniel Tapia
https://www.archdaily.com/922322/the-chapel-inga-mirim-messina-rivasPilar Caballero
https://www.archdaily.com/922744/seongbuk-dowon-exhibition-gallery-soje-plus-ubab-plus-drawing-worksPilar Caballero
 © Rory Gardiner
© Rory Gardiner



 + 26
+ 26
-
- Area:
756 m²
-
Year:
2018
-
Manufacturers: Cosentino, FritsJurgens, GRAPHISOFT, Alucobond, DuPont, +8Alspec, Brightgreen, DLine, Horiso, Horizo, Inlite, Schüco, Viabizzuno-8 -
https://www.archdaily.com/922807/redfern-warehouse-ian-moore-architectsDaniel Tapia
https://www.archdaily.com/922704/forest-house-fearon-hay-architectsDaniel Tapia
https://www.archdaily.com/922801/house-i-thiermann-cruz-arquitectosPilar Caballero
https://www.archdaily.com/922727/womens-dormitory-and-meditation-building-walllasiaPilar Caballero
https://www.archdaily.com/922692/jw-marriot-los-cabos-beach-resort-and-spa-olson-kundigDaniel Tapia
https://www.archdaily.com/922220/slow-yangzhou-x-xinhua-bookstore-wutopia-labCollin Chen
https://www.archdaily.com/922656/the-house-of-silence-natura-futura-arquitecturaDaniel Tapia
https://www.archdaily.com/922644/wild-lilac-house-walker-workshopAndreas Luco
https://www.archdaily.com/922455/poa-house-bernardes-arquiteturaAndreas Luco
https://www.archdaily.com/922672/the-place-hotel-mecanooPaula Pintos
https://www.archdaily.com/922467/activity-homes-at-yunjin-road-scenic-architectureCollin Chen
Did you know?
You'll now receive updates based on what you follow! Personalize your stream and start following your favorite authors, offices and users.
















