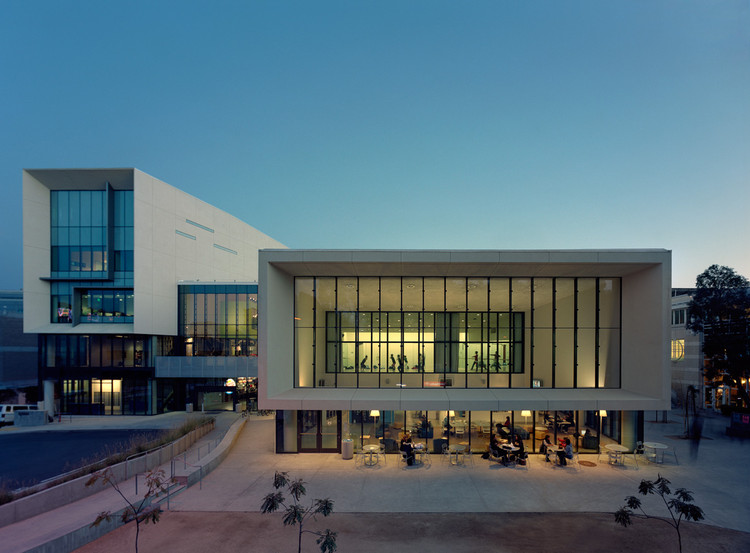-
ArchDaily
-
United States
United States
https://www.archdaily.com/27802/1028-natoma-street-stanley-saitowitz-natoma-architectsNico Saieh
https://www.archdaily.com/26634/beth-sholom-stanley-saitowitz-natoma-architectsIgor Fracalossi
https://www.archdaily.com/24396/big-dig-house-single-speed-designNico Saieh
https://www.archdaily.com/26182/phoenix-civic-space-shade-canopies-architektonNico Saieh
 © Iwan Baan
© Iwan Baan



 + 17
+ 17
-
-
Year:
2009
-
Manufacturers: C.R. Laurence, Lutron, Pilkington, Pyrok, dormakaba, +48Bega, Color Kinetics, Kuraray, 3form, ABC Stone, ATH, Acoustac, American Architectural, American Hydrotech, American Standard, Armstrong Ceilings, B-K Lighting, Beaubois, Belfer, Benjamin Moore, Biasi Catani, Blumcraft, Central Shippee, Complex Fabricators, EF Walter, ELP, Etex Colombia, Fetzer Woodworking, Floor Company, GFRG, Hafele, Haywood Berk, Hokusan, Karastan, Kohler, Kramen Iron Works, LSI Industries, Lite Cab, Locknetic, Metropolitan steel, Otis, PBB, Phantom Lighting, Poltrona Frau, Pook Diemont and OHL, Port Morris Tile & Marble, RSA Lighting, Rixson, SONOS, Vola, Von Duprin, W&W, Winona Lighting-48 -
https://www.archdaily.com/26062/alice-tully-hall-lincoln-center-diller-scofidio-renfro-architectsIgor Fracalossi
https://www.archdaily.com/24959/rolling-huts-oska-architectsIgor Fracalossi
https://www.archdaily.com/24652/the-modern-wing-renzo-pianoNico Saieh





 + 8
+ 8
-
- Area:
172000 ft²
-
Manufacturers: Acralight, Adams Rite, Arcadia Inc., CNC Manufacturing, Ceco Door, +21Conwed, CornellCookson, Hager, Ives, Johns Manville, Karp, Kirlin, LCN, Markar Products, Marshfield Door Systems, Medeco, S&S Hardware, Schlage, Southern Folger, Stanley Hardware, Tandus Centiva, Trimco, Tydix, USG, Von Duprin, Wilson Partitions-21
https://www.archdaily.com/24519/ucsd-price-center-east-yazdani-studioNico Saieh
https://www.archdaily.com/20089/willoughby-7917-lorcan-o%25e2%2580%2599herlihy-architectsEthel Baraona Pohl
https://www.archdaily.com/22607/outpost-oska-architectsNico Saieh
https://www.archdaily.com/23594/westwood-residence-chacolNico Saieh
https://www.archdaily.com/23412/museum-of-tolerance-yazdani-studioNico Saieh
https://www.archdaily.com/23336/gardner-1050-lorcan-o%25e2%2580%2599herlihy-architectsEthel Baraona Pohl
https://www.archdaily.com/23183/h-house-group-41Nico Saieh
https://www.archdaily.com/22521/bambinos-international-learning-center-scott-edwards-architectureAmber P
https://www.archdaily.com/22769/wing-luke-asian-museum-oska-architectsNico Saieh
https://www.archdaily.com/22887/cahill-center-for-astronomy-and-astrophysics-morphosis-architectsEthel Baraona Pohl
https://www.archdaily.com/14158/the-park-at-lakeshore-east-ojbNico Saieh











