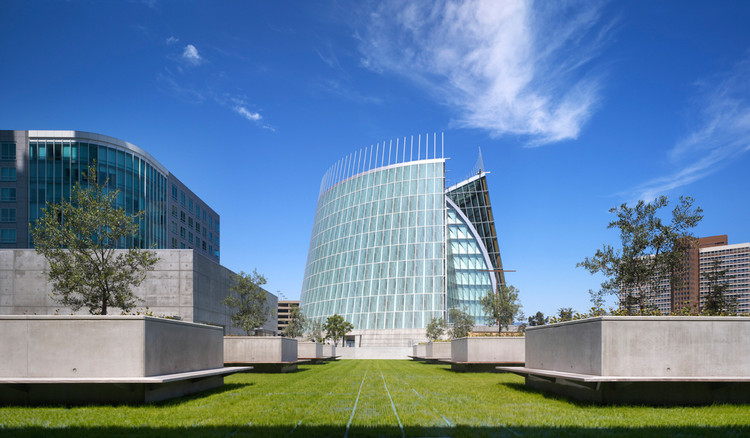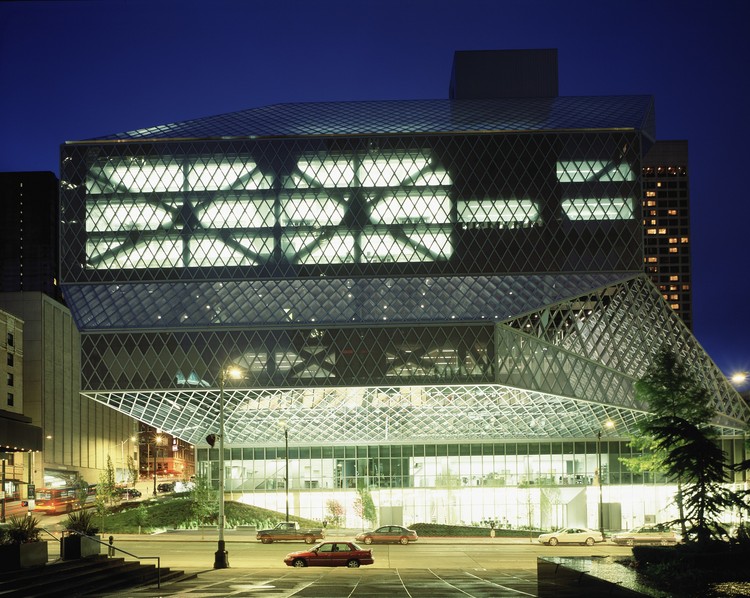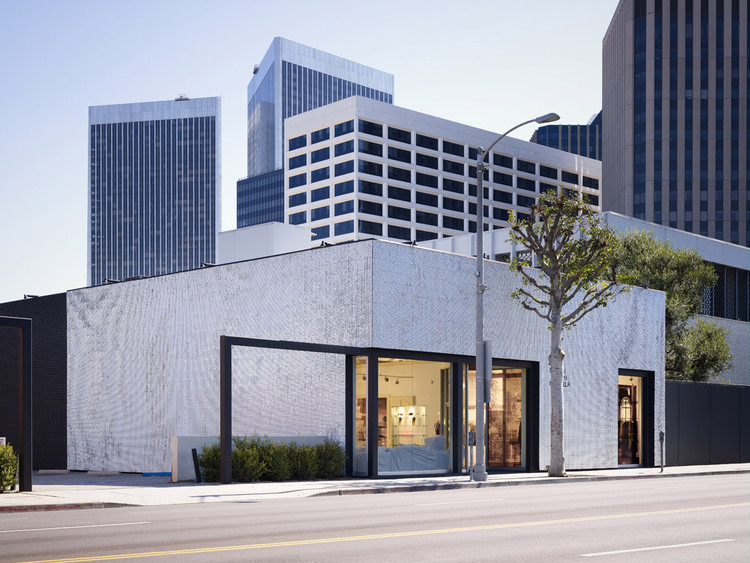ArchDaily
United States
United States
March 08, 2009
https://www.archdaily.com/16094/armani-fifth-ave Nico Saieh
March 07, 2009
https://www.archdaily.com/16194/formosa-1140-loha-architects Ethel Baraona Pohl
March 01, 2009
https://www.archdaily.com/14261/sheila-c-johnson-design-center-lyn-rice-architects Nico Saieh
February 27, 2009
https://www.archdaily.com/15172/andys-frozen-custard-hufft-projects Amber P
February 26, 2009
https://www.archdaily.com/13417/residence-for-a-briard-sander-architects Nico Saieh
February 12, 2009
https://www.archdaily.com/13276/the-cathedral-of-christ-the-light-som Nico Saieh
February 10, 2009
© Philippe Ruault + 53
Area
Area of this architecture project
Area:
38300 m²
Year
Completion year of this architecture project
Year:
2004
Manufacturers
Brands with products used in this architecture project
Manufacturers: RENSON Bomel Construction Company , Canron Western Construction , Electrical Systems , Energy Labs , +6 Glazing Systems , Henkel , Mechanical Systems , Metal Framing and Drywall , Miscellaneous Iron & Ornamental Metal , The Erection Company -6
https://www.archdaily.com/11651/seattle-central-library-oma-lmn Igor Fracalossi
February 05, 2009
https://www.archdaily.com/12871/winters-studio-mos-architects Nico Saieh
February 02, 2009
https://www.archdaily.com/12806/tsai-residence-hhf-architects-ai-weiwei Nico Saieh
January 28, 2009
https://www.archdaily.com/12719/north-skylab-architecture Nico Saieh
January 27, 2009
https://www.archdaily.com/12639/mameg-maison-martin-margiela-johnston-marklee-associates Nico Saieh
January 26, 2009
https://www.archdaily.com/12369/the-commons-debartolo-architects Nico Saieh
January 22, 2009
https://www.archdaily.com/12180/artfarm-hhf-architects-ai-weiwei Amber P
January 21, 2009
https://www.archdaily.com/12088/m1-residence-skylab-twilight-movie-hous Nico Saieh
January 20, 2009
https://www.archdaily.com/12045/the-prayer-chapel-debartolo-architects Nico Saieh
January 16, 2009
https://www.archdaily.com/11508/suburban-intervention-oyler-wu-collaborative Amber P
January 15, 2009
https://www.archdaily.com/11573/tree-house-sander-architects Nico Saieh
January 09, 2009
https://www.archdaily.com/10531/surfhouse-xten-architecture Amber P







