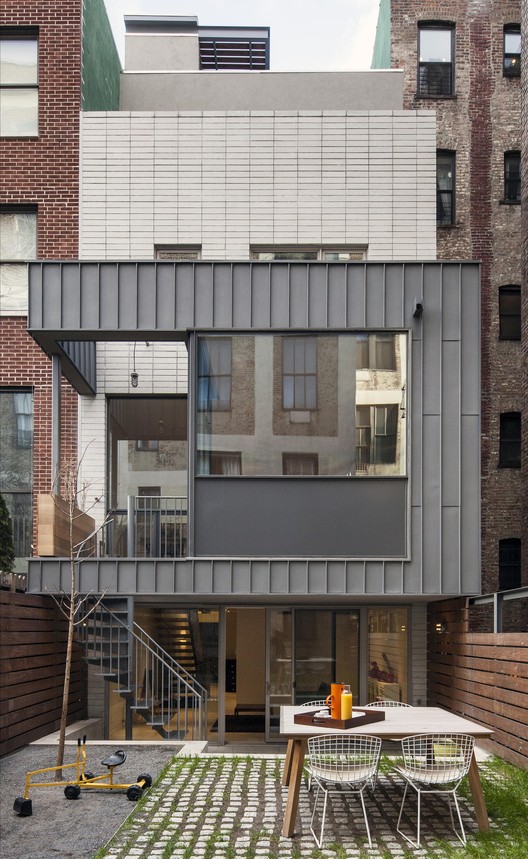
-
Architects: INABA
- Area: 16800 ft²
- Year: 2014
-
Manufacturers: Watson Furniture
-
Professionals: Wald Studio, Buro Happold, Kam Chiu Associates





Weddle Gilmore black rock studio, West 8 and Colwell Shelor Landscape Architecture have been selected to transform 19 acres surrounding Arizona's Mesa City Hall into a unique civic space that will “capture and enhance the urbanizing momentum of Mesa’s downtown core.” Unanimously selected by the City of Mesa, over finalists Woods Bagot + Surface Design and Otak + Mayer Reed, the winning scheme plans to activate the public space with a series of flexible plazas and garden spaces centered around a distinct cooper shade structure.
More about the design and competition, after the break.




As the culmination of a 14-month initiative to examine new architectural possibilities for rapid growth in six megalopolises - Hong Kong, Istanbul, Lagos, Mumbai, New York, and Rio de Janeiro - the Museum of Modern Art is preparing to open Uneven Growth: Tactical Urbanisms for Expanding Megacities on November 22. The exhibition will present mappings of emergent modes of tactical urbanism from around the globe alongside proposals for a bottom-up approach to urban growth in the highlighted cities by six interdisciplinary teams made up of local practitioners and international architecture and urbanism experts.
Curator Pedro Gadanho, in collaboration with the Austrian Museum of Applied Arts (MAK), states:
“The exhibition features design scenarios for future developments that simultaneously raise awareness of the prevailing inequalities in specific urban areas and confront the changing roles of architects vis-à-vis ever-increasing urbanization. Each team in the exhibition was asked to consider how emergent forms of tactical urbanism can respond to alterations in the nature of public space, housing, mobility, spatial justice, environmental conditions, and other major issues in near-future urban contexts.”
A synopsis of each team’s work, after the break.

Nearly a year-and-a-half since the announcement of their selection, BIG has unveiled plans for a massive, 20-year-long overhaul for the Smithsonian’s southern campus in the center of Washington DC. With an overarching goal to unite the site by dissolving the notable impediments and discontinuous pathways that plague the area, BIG plans to also expand visitor, education and gallery spaces, while updating aging and inefficient building systems.
"Where today each museum is almost like a separate entity, in the future, it’s going to be a much more open, intuitive and inviting campus to meander around," Bjarke Ingels explained.

The alien form of the Geisel Library at the University of California, San Diego seems befitting of a backdrop from a science fiction movie. The building occupies a fascinating nexus between brutalism and futurism that its architect, William Pereira, intrepidly pursued throughout his career. With its strong concrete piers and hovering glassy enclosures, the library beautifully occupies an ambiguous state between massiveness and levitation, as if the upper stories have only just been set into their base and can be lifted back out at any moment. The tension between these two conditions gives the library an otherworldly appearance and provides a startling statement about the generative and imaginative power of the architect.

Nadau Architects, the winning team of the Reanimate the Ruins international ideas contest, have shared with us their proposal to revive Detroit's historic Packard Automotive Plant, the former factory which has become an icon of the city's post-industrial decline. By developing a proposal which frees the land from unwanted structures and knits the colossal 1 kilometer-long building back into the urban landscape, Nadau Lavergne Architects have created a design which returns both a sense of community and some economic hope back to the building.
Read more about the proposal after the break






Wisconsin’s Beloit College has commissioned Studio Gang Architects to reimagine a decommissioned coal-burning power plant as a “lively” student recreation and meeting center. As it currently stands, the “Powerhouse” is a barrier between the College campus and the Rock River. Upon completion in 2018, Studio Gang hopes the structure’s revitalization will reconnect the campus with the waterfront, further catalyzing the redevelopment of Beloit’s riverfront.
More about the "Powerhouse," after the break.
