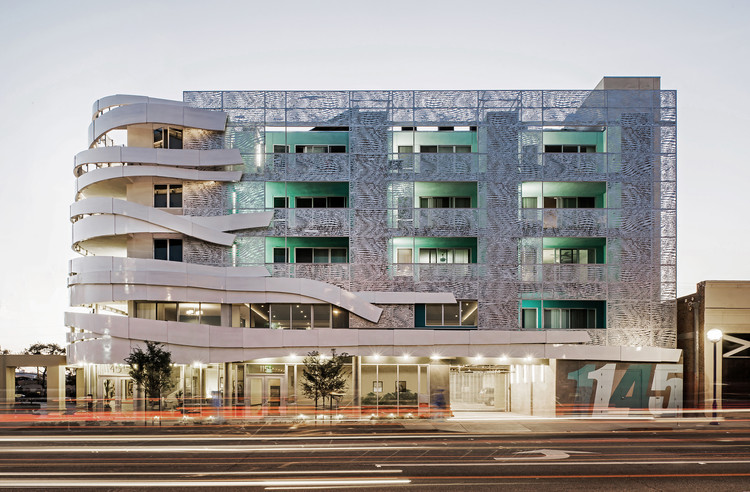
-
Architects: James Turrell Skyspace, Overland Partners
- Area: 520 ft²
- Year: 2013
-
Professionals: Datum Gojer Engineers, HMG & Associates, Hughes Associates, Wiss, Janney, +1






Studio Gang Architects has released designs for a 14-story residential tower in the Miami Design District. Anchored by ground floor retail and topped with a resident lounge and swimming pool, the tower will, as the architects describe, “demonstrate Studio Gang’s principle of exo-spatial high-rise design in which the inside extends to the outside in a dynamic spatial arrangement.”
Each of the building’s 76 residential units will frame panoramic views of Biscayne Bay and surrounding Buena Vista neighborhood with Studio Gang’s contemporary reinterpretation of a “Florida Room.”





Tulane City Center and a team of Tulane architecture students worked together with the Lousiana Outdoor Outreach Program to design a shade structure made from traffic yield signs for a challenge course in City Park. Drawing inspiration from the surrounding tree canopy and the structure of the ropes course, the design team crafted a faceted, curving aluminum canopy suspended by steel cables with an earthen berm for seating below. More about the pavilion, after the break.

Before it was even completed, New York Times critic Paul Goldberger dubbed the Wexner Center for the Arts “The Museum That Theory Built.” [1] Given its architect, this epithet came as no surprise; Peter Eisenman, the museum’s designer, had spent the better part of his career distilling architectural form down to a theoretical science. It was with tremendous anticipation that this building, the first major public work of Eisenman’s career, opened in 1989. For some, it heralded a validation of deconstructivism and theory, while its problems provided ammunition for others who saw theory and practice as complimentary but ultimately divergent pursuits. The building’s popular reception has been equally mixed, but its influence and intrigue in the academic community is as pronounced and unmistakeable as the design itself.



