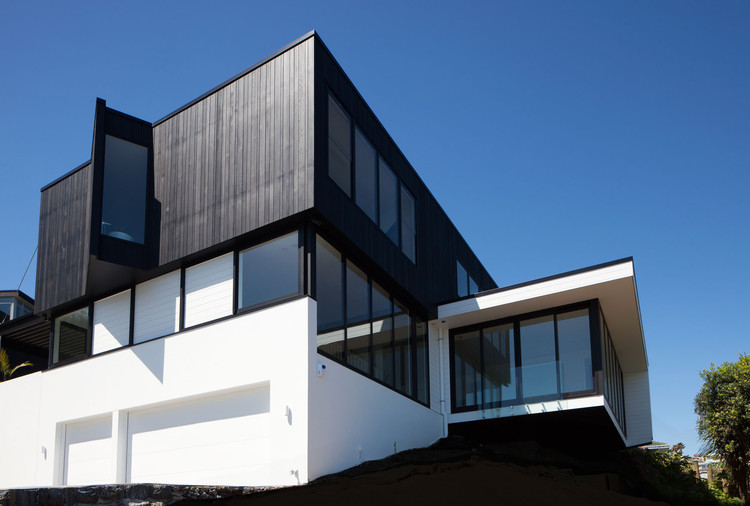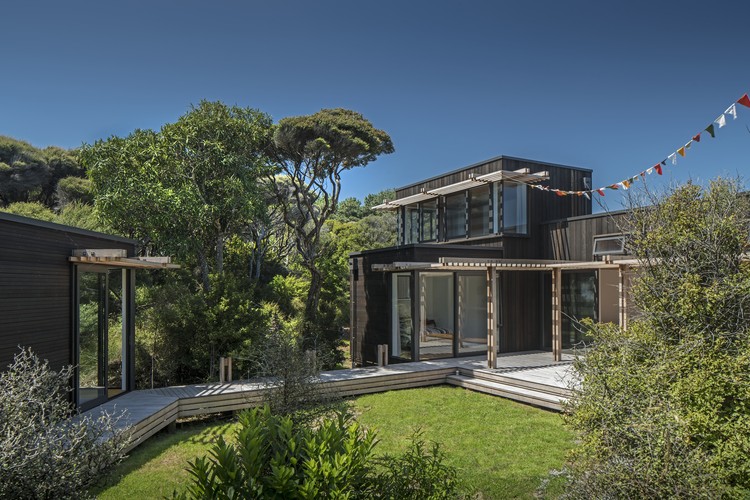-
ArchDaily
-
New Zealand
New Zealand
https://www.archdaily.com/893286/cliff-house-leuschke-kahn-architectsDaniel Tapia
https://www.archdaily.com/893095/cabinet-of-curiosities-prau-limitedDaniel Tapia
https://www.archdaily.com/892072/te-horo-bach-parsonson-architectsDaniel Tapia
https://www.archdaily.com/892179/te-kaitaka-stevens-lawson-architectsDaniel Tapia
https://www.archdaily.com/891517/whare-koa-house-strachan-group-architectsDaniel Tapia
 © Simon Devitt
© Simon Devitt



 + 30
+ 30
-
- Area:
22000 m²
-
Year:
2016
-
Manufacturers: Fastmount®, Interface, Concretec, Decortech, Espies, +7Forman Interiors, Glass Projects, Novalab, Terrazzo & Stoneworks, Thermosash, VMZINC, Woods Glass-7 -
https://www.archdaily.com/889332/university-of-auckland-science-centre-architectusDaniel Tapia
https://www.archdaily.com/888007/closeburn-station-house-warren-and-mahoneyRayen Sagredo
https://www.archdaily.com/887554/the-wairarapa-haybarn-first-light-studioRayen Sagredo
https://www.archdaily.com/885437/redcliffs-village-library-young-architectsCristobal Rojas
https://www.archdaily.com/884465/st-martins-community-centre-plus-architectureDaniel Tapia
https://www.archdaily.com/883912/bishop-selwyn-chapel-fearon-hay-architectsRayen Sagredo
https://www.archdaily.com/880474/anzac-bay-house-vaughn-mcquarrieDaniel Tapia
https://www.archdaily.com/880113/mt-pleasant-home-cymon-allfrey-architectsDaniel Tapia
https://www.archdaily.com/879569/peka-peka-house-ii-herriot-melhuish-oneill-architectsRayen Sagredo
https://www.archdaily.com/879477/peka-peka-house-i-herriot-melhuish-oneill-architectsRayen Sagredo
https://www.archdaily.com/878876/back-country-house-ltd-architectural-design-studioDaniel Tapia
https://www.archdaily.com/876766/tree-villa-matterRayen Sagredo
https://www.archdaily.com/875263/wanaka-lodge-pattersonsCristobal Rojas



















