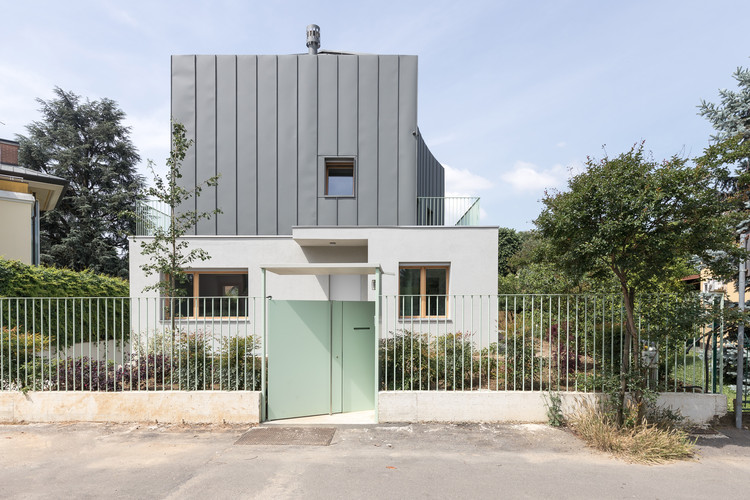ArchDaily
Italy
Italy
September 30, 2020
© Diego Cuoghi
Area
Area of this architecture project
Area:
1200 m²
Year
Completion year of this architecture project
Year:
2015
Manufacturers
Brands with products used in this architecture project
Manufacturers: Bega Grohe Armtec , Cassina , Cotto Possagno , +11 Diotti , Fornace di Fosdondo , Immergas , Index , Isover , Italfum , Legrand / Bticino , Maestri del Cotto , Nemetschek , Patherm , Velux -11
https://www.archdaily.com/948669/villa-4m-studio-pinelli Andreas Luco
September 27, 2020
Linea nelle Linee cover
Wednesday 7 October 2020 - HUB/ART presents the photographic exhibition "LINEA nelle LINEE" (Line between Lines) by Antonella Bozzini curated by Andréa Romeiro. The project, sponsored by the Association of Architects of Milan, is part of the 15th edition of the Milan Photo Festival and will see the participation, during the opening evening, of the architect and teacher Attilio Terragni.
https://www.archdaily.com/948472/photographic-exhibition-linea-nelle-linee Rene Submissions
September 23, 2020
https://www.archdaily.com/947546/depandance-dca-restoration-didone-comacchio-architects Andreas Luco
September 10, 2020
https://www.archdaily.com/947247/homes-in-the-pastures-amdl-circle Valeria Silva
September 08, 2020
https://www.archdaily.com/947236/otzi-peak-3251m-noa-star Paula Pintos
September 05, 2020
https://www.archdaily.com/946812/camparino-in-galleria-bar-lissoni-casal-ribeiro Pilar Caballero
September 01, 2020
© Oskar Da Riz + 27
Area
Area of this architecture project
Area:
1000 m²
Year
Completion year of this architecture project
Year:
2018
Manufacturers
Brands with products used in this architecture project
Manufacturers: Arper , Capatec , Dietiker , Flexa , Hella , +9 Kemmlit , Kone , Naturatherm , NordTex , OPTIGREEN , Object Carpet , Siniat , Stokke , XAL -9
https://www.archdaily.com/946626/kindergarten-sluderno-roland-baldi-architects Paula Pintos
August 30, 2020
https://www.archdaily.com/944244/markas-headquarters-atp-architects-engineers Andreas Luco
August 29, 2020
https://www.archdaily.com/879658/ap-house-urbino-gga-gardini-gibertini-architects Cristobal Rojas
August 29, 2020
https://www.archdaily.com/946013/corte-castello-restoration-archiplanstudio Andreas Luco
August 22, 2020
Videos
© IDM Südtirol / Ivo Corrà + 14
Area
Area of this architecture project
Area:
25000 m²
Year
Completion year of this architecture project
Year:
2017
Manufacturers
Brands with products used in this architecture project
Manufacturers: AutoDesk Cymat Technologies Ltd. STACBOND Arper , Arte , +16 Atena Lux , Base Spa , Cappelletti , Falegnameria Fineline , Futurall , Häusl Christian , Kager Friedrich , Kofler , Ma-cos , Nardin , ROSSIN , Schüco , Sivit , Skandinavia , Tecno Spa , Vetroricerca Glass -16
https://www.archdaily.com/945318/noi-techpark-chapman-taylor-plus-cl-and-aa-architects Andreas Luco
August 15, 2020
Courtesy of Studio Paolo Bodega Architettura Archives + 41
Area
Area of this architecture project
Area:
16250 m²
Year
Completion year of this architecture project
Year:
2020
Manufacturers
Brands with products used in this architecture project
Manufacturers: AutoDesk iGuzzini Caparol , Citterio , Ideallux , +7 Knauf , Kone , MARAZZI , Mapei , Model System Italy , Nora Floors , Schüco -7
https://www.archdaily.com/945241/polytechnic-university-of-milan-paolo-bodega-architettura Andreas Luco
August 07, 2020
https://www.archdaily.com/945243/segrate-villa-o-a-s-i-architects Andreas Luco
August 06, 2020
https://www.archdaily.com/944762/vyta-farnese-bar-collidanielarchitetto Andreas Luco
August 06, 2020
https://www.archdaily.com/944801/amilu-farmhouse-f-l-architetti Andreas Luco
July 31, 2020
https://www.archdaily.com/944594/ca-giovanni-house-ev-plus-a-lab-atelier-darchitettura Andreas Luco
July 30, 2020
https://www.archdaily.com/944744/apfelhotel-torgglerhof-noa-star Paula Pintos
July 25, 2020
https://www.archdaily.com/942603/bespoke-romance-showroom-pc-paolo-cesaretti-arch Andreas Luco




.jpg?1599519639)










