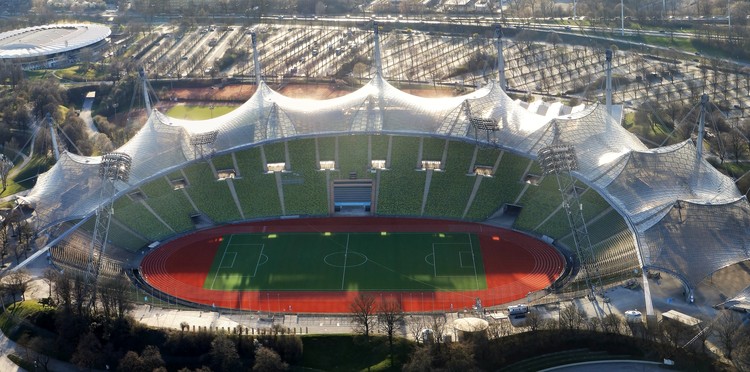ArchDaily
Germany
Germany
February 14, 2011
https://www.archdaily.com/110458/renovation-and-extension-of-the-hameln-county-hospital-nickl-partner-architekten Andrew Rosenberg
February 11, 2011
© Wikimedia user M(e)ister Eiskalt licensed under CC BY 3.0 . Image Courtesy of M(e)ister Eiskalt
Year
Completion year of this architecture project
Year:
1972
With peaks and valleys echoing the nearby Alps, the vast canopy of the Munich Olympic Stadium has been a local landmark since the opening of the 1972 Olympics for which it was designed. Intended to present a new face for post-war Germany , the stadium—strikingly Modernist in character—was meant to stand in harmony with its surroundings. Despite these modest intentions, however, controversy surrounded the project from its outset, which centered on skyrocketing costs, the erosion of local heritage, and the grim specter of the country’s own recent past.
https://www.archdaily.com/109136/ad-classics-munich-olympic-stadium-frei-otto-gunther-behnisch Luke Fiederer
February 05, 2011
https://www.archdaily.com/108152/dental-inn-stasek Andrew Rosenberg
January 18, 2011
https://www.archdaily.com/104188/arp-museum-richard-meier-partners Kelly Minner
January 04, 2011
https://www.archdaily.com/100889/luneburg-universitys-libeskind-building-daniel-libeskind Alison Furuto
December 10, 2010
https://www.archdaily.com/94494/sharp-cut-workshop-atelier-st Kelly Minner
December 09, 2010
https://www.archdaily.com/94238/westgarten-stefan-forster-architekten Andrew Rosenberg
November 30, 2010
https://www.archdaily.com/92587/nhow-hotel-nps-tchoban-voss Nico Saieh
November 25, 2010
https://www.archdaily.com/91273/ad-classics-jewish-museum-berlin-daniel-libeskind Evan Pavka
November 16, 2010
https://www.archdaily.com/89510/wilhelminian-apartment-berlinrodeo Sebastian J
November 16, 2010
https://www.archdaily.com/88704/ad-classics-corbusierhaus-le-corbusier Andrew Kroll
November 10, 2010
https://www.archdaily.com/87728/ad-classics-dessau-bauhaus-walter-gropius Megan Sveiven
November 10, 2010
https://www.archdaily.com/87882/hegau-tower-murphy-jahn Kelly Minner
November 07, 2010
https://www.archdaily.com/87094/exhibition-design-800-years-of-crosiers-hmgb-architects Andrew Rosenberg
November 03, 2010
https://www.archdaily.com/86414/labels-berlin-2-hhf-architects Kelly Minner
October 21, 2010
https://www.archdaily.com/82905/rsyellow-distribution-centre-bolles-wilson Nico Saieh
October 11, 2010
https://www.archdaily.com/81251/kaldewei-entrance-pavilion-and-reception-rooms-bolles-wilson Nico Saieh
September 25, 2010
https://www.archdaily.com/79072/dlrg-lifeboat-station-kunze-seeholzer Nico Saieh








