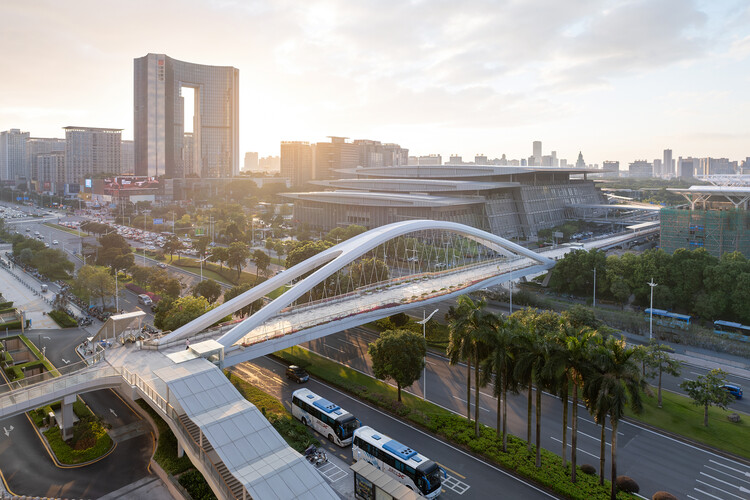ArchDaily
China
China
December 18, 2023
https://www.archdaily.com/1010960/gui-yu-shan-fang-landscape-july-design-group Pilar Caballero
December 17, 2023
https://www.archdaily.com/1011094/suizhou-baimei-station-up-architecture Valeria Silva
December 17, 2023
https://www.archdaily.com/1010981/cai-yuanpei-square-and-jiemin-library-uad-acrc Valeria Silva
December 16, 2023
https://www.archdaily.com/1010994/qinfeng-library-wall-architects-of-xauat Andreas Luco
December 15, 2023
https://www.archdaily.com/1010954/wooden-structure-in-dongyang-village-galaxy-arch Pilar Caballero
December 14, 2023
https://www.archdaily.com/1011042/red-box-exhibition-center-mix-architecture Pilar Caballero
December 14, 2023
https://www.archdaily.com/1011036/itree-mankekeli-homestay-wildurban-architects July Shao
December 13, 2023
https://www.archdaily.com/1011003/dongguan-central-area-slow-traffic-system-elandscript-studio Pilar Caballero
December 12, 2023
Project name: Architectural Scheme Design of North Area (Section 2) of International Collaborative Innovation Zone of The Hetao Shenzhen-Hong Kong Science and Technology Innovation Cooperation ZoneProject location: Shenzhen City, Guangdong ProvinceDeadline for pre-qualification application: 17:00 on December 26, 2023
https://www.archdaily.com/1010870/call-for-entries-architectural-scheme-design-of-north-area-section-2-of-international-collaborative-innovation-zone-of-the-hetao-shenzhen-hong-kong-science-and-technology-innovation-cooperation-zone July Shao
December 12, 2023
https://www.archdaily.com/1010968/library-and-school-gate-of-cauc-tjad-original-design-studio Andreas Luco
December 12, 2023
https://www.archdaily.com/1010745/a-tale-of-two-buildings-in-nantou-fabersociety Pilar Caballero
December 10, 2023
https://www.archdaily.com/1010876/jinghope-star-life-aesthetics-community-various-associates Valeria Silva
December 08, 2023
https://www.archdaily.com/1010838/kindergarten-of-museum-forest-atelier-apeiron-szad Andreas Luco
December 07, 2023
https://www.archdaily.com/1010787/zhuhai-jinwan-civic-art-center-zaha-hadid-architects Paula Pintos
December 07, 2023
https://www.archdaily.com/1010744/kuddo-coffee-xushi-design Andreas Luco
December 06, 2023
https://www.archdaily.com/1010637/nantou-neighborhood-center-atelier-fcjz Pilar Caballero
December 05, 2023
https://www.archdaily.com/1010549/changan-plaza-citizen-service-station-greyspace-architects Valeria Silva
December 04, 2023
https://www.archdaily.com/1010459/youli-b-and-b-brick-and-cube-architects Valeria Silva











