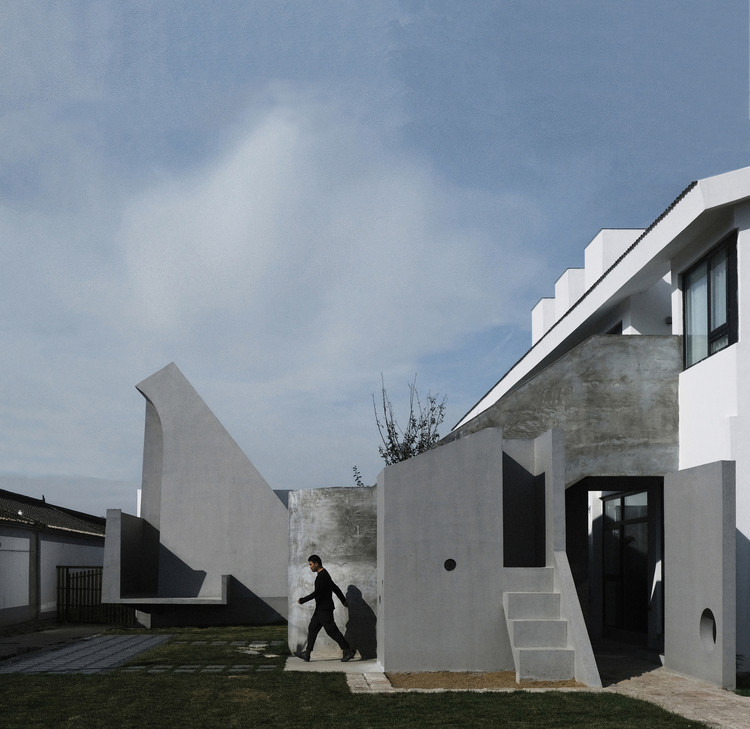.jpg?1618310328)
China
Renovation of SMOORE Liutang Industrial Park Shenzhen / CM Design
https://www.archdaily.com/960075/renovation-of-smoore-liutang-industrial-park-shenzhen-cm-designCollin Chen
Tianjin Juilliard School / Diller Scofidio + Renfro

-
Architects: Diller Scofidio + Renfro
- Area: 32500 m²
- Year: 2021
-
Manufacturers: Parklex Prodema
-
Professionals: Tillotson Design Associates, Hargreaves Jones, Jaffe Holden Acoustics
https://www.archdaily.com/960166/tianjin-juilliard-school-diller-scofidio-plus-renfroPaula Pintos
Shenzhen Pingshan Art Museum / Vector Architects
.jpg?1618312570)
-
Architects: Vector Architects
- Area: 47269 m²
- Year: 2019
https://www.archdaily.com/960078/shenzhen-pingshan-art-museum-vector-architectsCollin Chen
ToSummer Aromatherapy Experience Retail Store / F.O.G. Architecture
.jpg?1618176852)
-
Architects: F.O.G. Architecture
- Area: 170 m²
- Year: 2020
-
Manufacturers: BLUA, E-GROW恒豪国际, ISO PLAM
https://www.archdaily.com/959951/tosummer-aromatherapy-experience-fog-architectureYu Xin Li
Tea Room Floating by the River / DCDSAA Dianchuan Architecture Office

-
Architects: DCDSAA Architecture Office
- Area: 300 m²
- Year: 2021
https://www.archdaily.com/959774/tea-room-floating-by-the-river-dcdsaa-dianchuan-architecture-officeCollin Chen
Fushan Chapel / Wooyo Architecture

-
Architects: Wooyo Architecture
- Area: 520 m²
- Year: 2017
https://www.archdaily.com/959856/fushan-chapel-wooyo-architectureHana Abdel
Self-abased Chapel / RENGARCH
https://www.archdaily.com/958060/self-abased-chapel-rengarch罗靖琳 - Jinglin Luo
Xiaoye Valley / AML Design Studio
.jpg?1558056368)
-
Architects: AML Design Studio
- Area: 850 m²
- Year: 2018
https://www.archdaily.com/917282/xiaoye-valley-aml-design-studio舒岳康
Rebuilding Neuropsychiatry Hospital / Wooyo Architecture

-
Architects: Wooyo Architecture
- Area: 3400 m²
- Year: 2019
-
Professionals: Motif Planning & Design Consultants
https://www.archdaily.com/959857/rebuilding-neuropsychiatry-hospital-wooyo-architectureHana Abdel
Lost Villa Boutique Hotel / DAS Lab
https://www.archdaily.com/927391/lost-villa-boutique-hotel-das-labCollin Chen
Mogan Valley Yimutian / gad·line+ studio
https://www.archdaily.com/959432/mogan-valley-yimutian-gad-star-line-plus-studioYu Xin Li
Haina Baichuan Headquarters / Dongxiying Studio CCDI

-
Architects: Dongxiying Studio CCDI
- Area: 101103 m²
- Year: 2018
https://www.archdaily.com/958559/haina-baichuan-headquarters-dongxiying-studio-ccdiCollin Chen
Cuisuba Yi Cultural & Visitor Center / West-line studio
.jpg?1617277384)
-
Architects: West-line studio
- Area: 2569 m²
- Year: 2021
-
Manufacturers: Chongqing Yuancheng Aluminum Industry Co. Ltd, Chuanyao Glass Co., Ltd, Hubei Multicolor Redstone Industry Co. Ltd
https://www.archdaily.com/959468/cuisuba-yi-cultural-and-visitor-center-west-line-studioCollin Chen
Tourist Center of Qionghai National Tourist Resort in Xichang City / CSWADI, ZAD
https://www.archdaily.com/955241/tourist-center-of-qionghai-national-tourist-resort-in-xichang-city-cswadi-zadJiang Yao
Readers’ House / Atelier Diameter

-
Architects: Atelier Diameter
- Area: 60 m²
- Year: 2020
-
Professionals: YiXuan Curtain Wall
https://www.archdaily.com/957357/readers-house-atelier-diameter罗靖琳 - Jinglin Luo
Renovation of Hangzhou Old Chemical Fiber Factory / LYCS Architecture

-
Architects: LYCS Architecture
- Area: 5831 m²
- Year: 2020
https://www.archdaily.com/959219/renovation-of-hangzhou-old-chemical-fiber-factory-lycs-architectureYu Xin Li
Qinglian Garden / July Cooperative Company

-
Landscape Architects: July Cooperative Company
- Area: 1650 m²
- Year: 2020
https://www.archdaily.com/955331/qinglian-garden-july-cooperative-companyCollin Chen
Yujidao Park / BLVD International

-
Architects: BLVD International
- Area: 1000000 m²
- Year: 2021
-
Manufacturers: Jiangxi Chenlong Stone Co., Ltd, Mianyang shuminyuan seedling planting professional cooperative, Nanchang Yuanda Stone Co., Ltd, Sichuan Zhongteng Kemao Co., Ltd.
-
Professionals: Nuclear Industry Southwest Geochnical Investigation & Design
https://www.archdaily.com/959383/yujidao-park-blvd-internationalYu Xin Li



.jpg?1618310333)
.jpg?1618310408)
.jpg?1618310388)




.jpg?1618312602)
.jpg?1618313177)
.jpg?1618312684)
.jpg?1618312609)
.jpg?1618176930)
.jpg?1618177423)
.jpg?1618177439)
.jpg?1618177354)













.jpg?1558056313)
.jpg?1558056433)
.jpg?1558055203)
.jpg?1558055302)


















.jpg?1617277386)
.jpg?1617277384)
.jpg?1617277054)
.jpg?1617277179)













.jpg?1611054966)
.jpg?1611055076)
.jpg?1611055113)
.jpg?1611054990)



