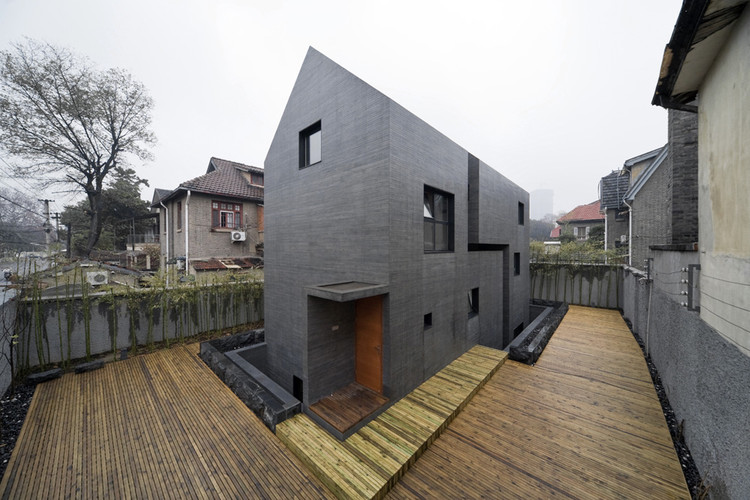
China
Shanghai Museum of Glass / logon | urban.architecture.design
https://www.archdaily.com/144236/shanghai-museum-of-glass-logon-architectureAndrew Rosenberg
Brownstone Bar / Kokaistudios
https://www.archdaily.com/143054/brownstone-bar-kokaistudiosAndrew Rosenberg
New Jindai Elementary School / TEKTAO

- Area: 5000 m²
https://www.archdaily.com/136017/new-jindai-elementary-school-tektaoAndrew Rosenberg
Nanjing Sifang Art Museum / Steven Holl Architects
https://www.archdaily.com/136551/nanjing-sifang-art-museum-steven-holl-architectsKelly Minner
In Progress: Pan Long Gu Centre / Atelier 11

-
Architects: Atelier 11
- Area: 37000 m²
- Year: 2011
https://www.archdaily.com/135602/in-progress-pan-long-gu-centre-atelier-11Andrew Rosenberg
Nan Gallery / AZL architects
https://www.archdaily.com/134604/nan-gallery-azl-architectsAndrew Rosenberg
Brick House / AZL architects
https://www.archdaily.com/134573/brick-house-azl-architectsAndrew Rosenberg
Three Courtyard Community Centre / AZL architects
https://www.archdaily.com/132163/three-courtyard-community-centre-azl-architectsAndrew Rosenberg
Concrete Slit House / AZL architects
https://www.archdaily.com/132139/concrete-slit-house-azl-architectsAndrew Rosenberg
Northstar Changsha Delta Project Exhibition Hall / AZL architects
https://www.archdaily.com/130729/northstar-changsha-delta-project-exhibition-hall-azl-architectsChristopher Henry
Shanghai Houtan Park / Turenscape
https://www.archdaily.com/131747/shanghai-houtan-park-turenscapeChristopher Henry
Zhengdong District Urban Planning Exhibition Hall / AZL architects
https://www.archdaily.com/130685/zhengdong-district-urban-planning-exhibition-hall-azl-architectsChristopher Henry
Yuhu Elementary School Expansion Project / Li Xiaodong Atelier
https://www.archdaily.com/128527/yuhu-elementary-school-expansion-project-li-xiaodong-atelierChristopher Henry
Jardin de Jade Hangzhou / PAL Design Consultants

-
Architects: PAL Design Consultants
- Year: 2011
https://www.archdaily.com/128306/jardin-de-jade-hangzhou-pal-design-consultantsAndrew Rosenberg
Guangdong Museum / Rocco Design Architects
https://www.archdaily.com/127122/guangdong-museum-rocco-design-architectsAndrew Rosenberg
The Water House / Li Xiaodong Atelier
https://www.archdaily.com/128040/the-water-house-li-xiaodong-atelierChristopher Henry
Millenium Theater / Chiasmus Partners
https://www.archdaily.com/127717/millenium-theater-chiasmus-partnersSebastian J























































































