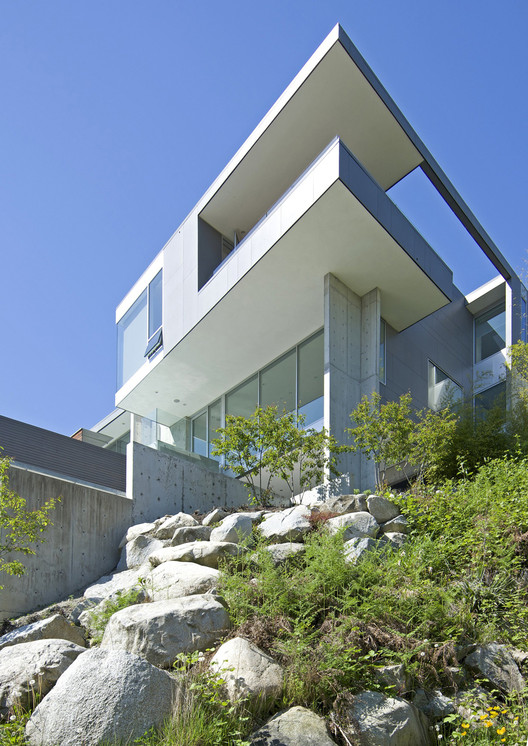
Canada
Exhibition: The Mound of Vendôme

On view at the CCA from 19 June to 14 September 2014 and curated by architectural historian David Gissen, The Mound of Vendôme revisits one key episode of French history when the Commune de Paris in 1871 voted to demolish the Vendôme Column, abolishing all allusions to the Napoleonic era. To protect the surrounding architecture during demolition, a radical landscape was erected on Place Vendôme. Informed by the methods of experimental history, Gissen’s ongoing research project and installation at the CCA traces the provocative history of the column and mound, while arguing for its historicisation and reconstruction.
https://www.archdaily.com/522275/exhibition-the-mound-of-vendomeSebastian Jordana
University of Windsor CEI / B+H
https://www.archdaily.com/520716/university-of-windsor-cei-b-hCristian Aguilar
House In The Beach / Drew Mandel Architects

-
Architects: Drew Mandel Architects
- Area: 2139 ft²
- Year: 2012
-
Manufacturers: Webert Industry S.r.l.
-
Professionals: Blackwell Engineering
https://www.archdaily.com/518930/house-in-the-beach-drew-mandel-architectsKaren Valenzuela
Edmonton Airport Offices and Control Tower / DIALOG
https://www.archdaily.com/517708/edmonton-airport-offices-and-control-tower-dialogCristian Aguilar
Blantyre House / Williamson Chong Architects

-
Architects: Williamson Chong Architects
- Area: 2300 ft²
- Year: 2011
-
Professionals: Derek Nicholson Inc, Blackwell Engineering
https://www.archdaily.com/516462/blantyre-house-williamson-chong-architectsKaren Valenzuela
The Gambier Island House / Office Of Mcfarlane Biggar Architects + Designers Inc.
https://www.archdaily.com/514205/the-gambier-island-house-mcfarlane-green-biggar-architecture-designDaniel Sánchez
Thunder Bay Courthouse / Adamson Associates Architects

-
Architects: Adamson Associates Architects
- Area: 23225 m²
- Year: 2014
https://www.archdaily.com/511799/thunder-bay-courthouse-adamson-associates-architectsKaren Valenzuela
Sorel Residence / NatureHumaine
https://www.archdaily.com/507888/sorel-residence-naturehumaineCristian Aguilar
Nk’Mip Desert Cultural Centre / DIALOG
https://www.archdaily.com/508294/nk-mip-desert-cultural-centre-dialogKaren Valenzuela
Glacier Skywalk / Sturgess Architecture

-
Architects: Sturgess Architecture
- Area: 450 m²
- Year: 2014
-
Manufacturers: Kuraray
-
Professionals: Read Jones Christoffersen, PCL Construction Management Inc.
https://www.archdaily.com/505500/glacier-skywalk-sturgess-architectureKaren Valenzuela
Great Gulf Active House / Superkül inc

-
Architects: Superkül inc
- Area: 3290 ft²
- Year: 2013
-
Professionals: Great Gulf
https://www.archdaily.com/503066/great-gulf-active-house-superkul-incKaren Valenzuela
Stealth Cabin / Superkül inc

-
Architects: Superkül inc
- Area: 1500 ft²
-
Professionals: Halcrow Yolles, Wilson Project Management
https://www.archdaily.com/503053/stealth-cabin-superkul-incKaren Valenzuela
PoolHouse / +tongtong
https://www.archdaily.com/503889/poolhouse-tongtongKaren Valenzuela
Mineral Springs / Superkül inc
https://www.archdaily.com/503042/mineral-springs-superkul-incKaren Valenzuela
Esquimalt House / Mcleod Bovell Modern Houses

-
Designers: Mcleod Bovell Modern Houses
- Area: 7015 ft²
- Year: 2012
-
Manufacturers: Hakatai
https://www.archdaily.com/501943/esquimalt-house-mcleod-bovellCristian Aguilar
Chez Carl / Jean De Lessard

-
Interior Designers: Jean De Lessard
- Area: 1229 ft²
- Year: 2014
https://www.archdaily.com/500929/chez-carl-jean-de-lessardDiego Hernández
Crisan House / ITTUE
https://www.archdaily.com/500759/crisan-house-est-architectureCristian Aguilar









































































