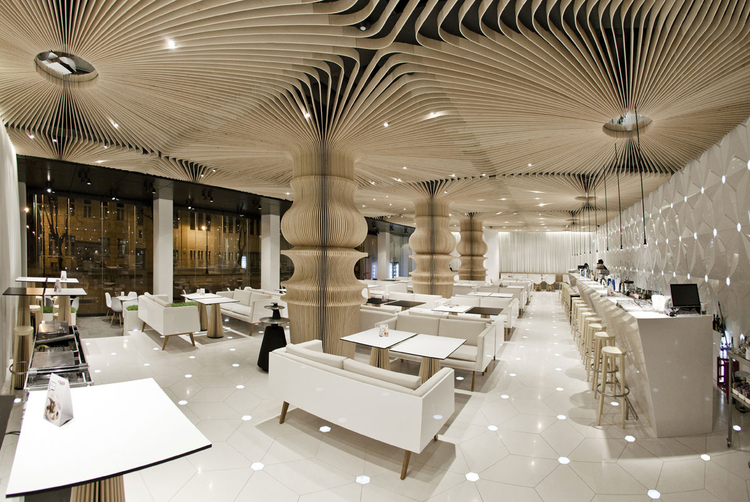
-
Architects: Simon Gill Architects
- Area: 290 m²
- Year: 2012
-
Manufacturers: Milesi



Situated in the large fun park in the suburbs of Sofia, Radionica Arhitekture's proposal for the Collider Activity Center, which won one of five first prizes, is a small artificial 'mountain'. When external conditions are favorable, the facade opens and the internal atmosphere becomes external. The second layer is the hall, a kind of a "cytoplasm". The space between the façade and the climbing surface.This is the place of entrance, where the building and the park mix, the site of overlapping where all paths intersect. More images and architects' description after the break.

Located in the rapidly urbanizing Mladost area on the edge of central Sofia, the new Collider Activity Center, designed by INDEX, draws on the process of the tectonic movement and operations of geological forms as an organizational system to create architecture. The center will be one of the first new buildings to occupy the quasi Greenfield site and the broader urban structure plan for the area will eventually play host to a variety of new facilities, capitalizing on the latent potential of Bulgaria as an emerging economy. More images and architects' description after the break.

Located between two very different poles that have a great tension between them, architects Ignacio Gias, Jesús Lorenzo Garvín, and Ana Vida (Fissure Team), designed the building of the Collider Activity Center to appear as a flow connector in the territory. In doing so, they create a transition from the urban to nature, from the stability to the unpredictable, from colonized to wild territories. It is broken by an organic geometry, by the adventure, by the representation of the natural world, that cuts the building and makes the users 'break it, break it through, to the other side' as a door to adventure. More images and architects’ description after the break.

By creating a space which is open onto the city and welcoming for visitors, the proposal for the Collider Activity Center by SO-AP Architects intends to be a place of importance in the city of Sofia. The objective is to propose a building designed to meet the expectations of a wide audience motivated by the challenge and keen on using a place offering multiple combinations of sports and rest, while being able to enjoy views on the city and its surroundings. More images and architects' description after the break.

Designed by STRATO, the project proposal for the Collider Activity Center has two primary objectives: visual identity and vitality. Conceived as a sort of natural formation, the entire building is emphasized by the folding panels of the walls, the placement of the volumes and the power that this arrangement represents. Since it is placed in a context of ongoing evolution, their version of the activity center aims to be the driving force of the transformation of the whole district of Sofia, Bulgaria by becoming a symbol for the entire city. More images and architects’ description after the break.

Designed for the Collider Activity Center competition, Atelier WHY's ‘Four Faces’ proposal presents a diversity of images rather than one unified experience. With the building containing many different activities, the architects were interested in branding activities with different concepts. They focused on how to convey the variety of activities happening inside to those who are outside though the shape of the building. More images and architects’ description after the break.

Inspired to create a landmark in Sofia for the Collider Activity Center, the form of this building volume emerges from the striking rock columns, which are planted underneath the layer of earth and extend up into the open landscape. Instead of literally being rocks, this design by Gojko Radić and Nataša Stefanović metaphorically has an analogy in this natural Bulgarian setting around its stunning cliffs. More images and architects’ description after the break.

Walltopia, a global leader in the design and manufacturing of artificial climbing walls and grips, organized the Collider Activity Center competition located in Sofia, near the foothills of Mount Vitosha - one of Bulgaria’s most popular tourist destinations. The proposal by Zohar Architects is a 100% climbable structure: a donut-shaped courtyard building informed by the diversity of context. Its volume is extruded using ‘grafts’ of the world’s most famous mountains as formwork to create a patchwork of alpine geo-diversity, with a perfect cast of Abraham Lincoln’s nose from Mount Rushmore prominently positioned to satisfy curious climber fantasies. More images and architects' description after the break.

