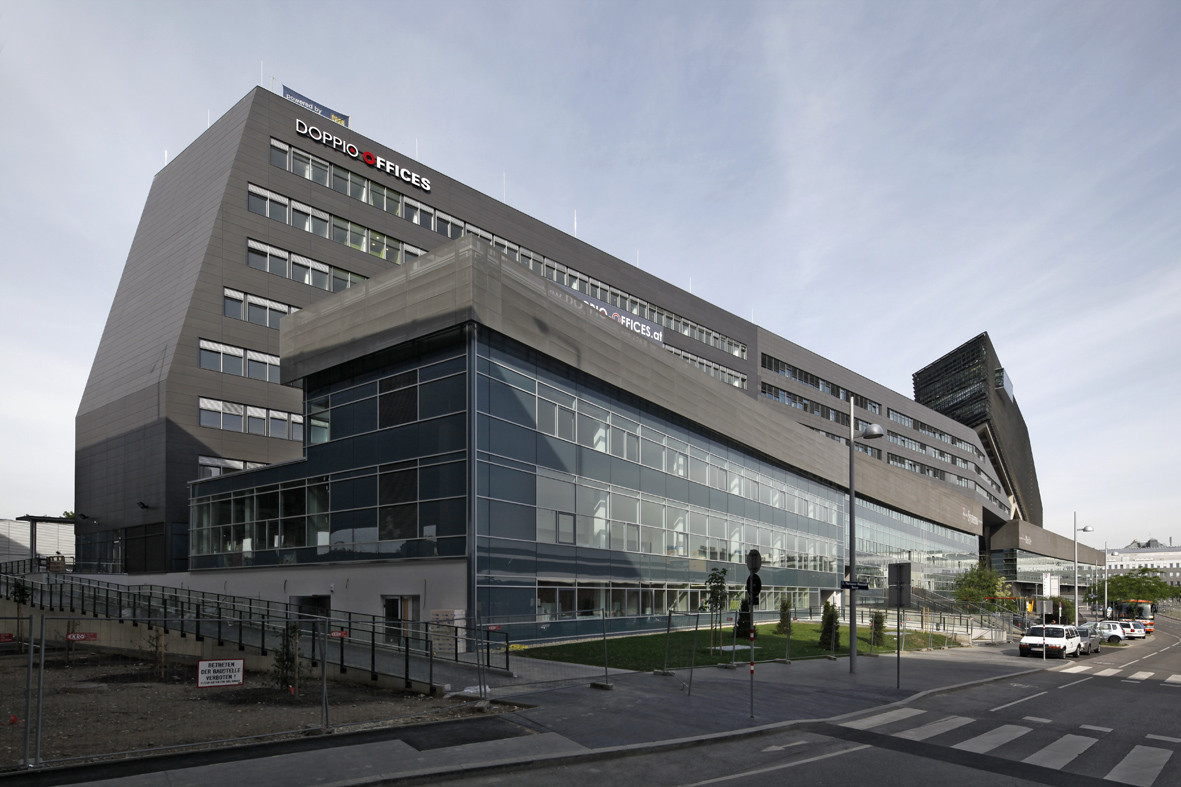-
ArchDaily
-
Austria
Austria
https://www.archdaily.com/400662/htbluva-salzburg-kleboth-lindinger-dollnigDaniel Sánchez
https://www.archdaily.com/401179/doppio-hotel-and-offices-architektur-consultDaniel Sánchez
https://www.archdaily.com/400626/basis-terminal-galzigbahn-driendl-galzigbahnDaniel Sánchez
https://www.archdaily.com/400644/festspielgarage-erl-kleboth-lindinger-dollnigDaniel Sánchez
https://www.archdaily.com/399919/hotel-bergresort-werfenweng-architekturconsultFernanda Castro
https://www.archdaily.com/395178/special-school-and-dormitory-mariatal-marte-marte-architectsDiego Hernández
https://www.archdaily.com/393506/karmeliterhof-love-architecture-and-urbanismSebastian Jordana
https://www.archdaily.com/388148/pappas-headquarters-mercedes-salzburg-kadawittfeldarchitekturJosé Tomás Franco
https://www.archdaily.com/385226/alfenz-bridge-marte-marte-architectsJavier Gaete
https://www.archdaily.com/374931/tunnel-monitoring-complex-hausmannstaetten-dietger-wissounig-architektenDiego Hernández
https://www.archdaily.com/372845/campus-dornbirn-ii-aicher-ziviltechniker-gmbhJavier Gaete
https://www.archdaily.com/372826/house-gulm-aicher-ziviltechniker-gmbhJavier Gaete
https://www.archdaily.com/372426/villa-upper-austria-two-in-boxDiego Hernández
https://www.archdaily.com/371707/villa-p-love-architecture-and-urbanismSebastian Jordana
https://www.archdaily.com/363866/haus-wiesenhof-gogl-architektenDaniel Sánchez
https://www.archdaily.com/363844/haus-walde-gogl-architektenDaniel Sánchez
https://www.archdaily.com/360038/siedlung-residential-buildings-baumschlager-eberleSebastian Jordana
https://www.archdaily.com/357084/wirtschaftsblatt-newsroom-idflDaniel Sánchez
.jpg?1373427142)

.jpg?1373427142)

.jpg?1373426547)

_brk_-30__%C2%A9_bruno_klomfar.jpg?1372362047)

.jpg?1368821646)



