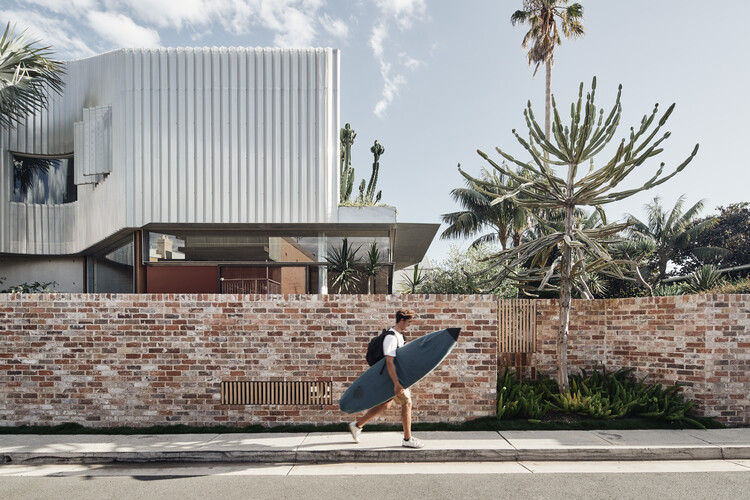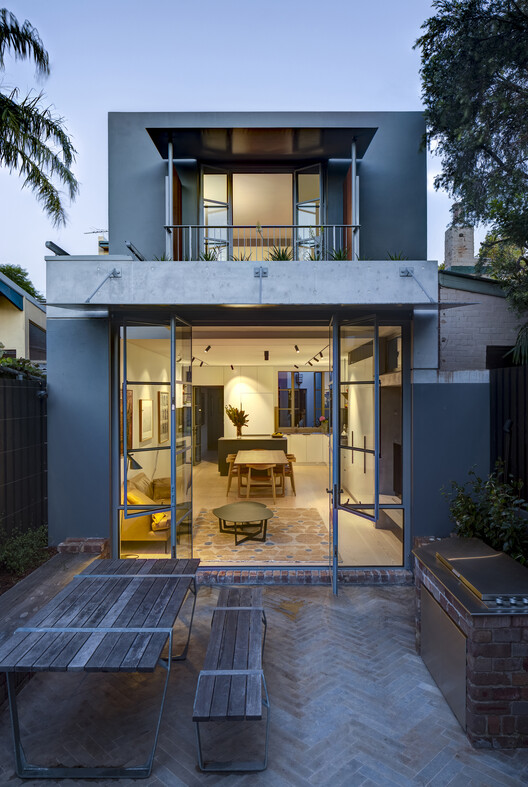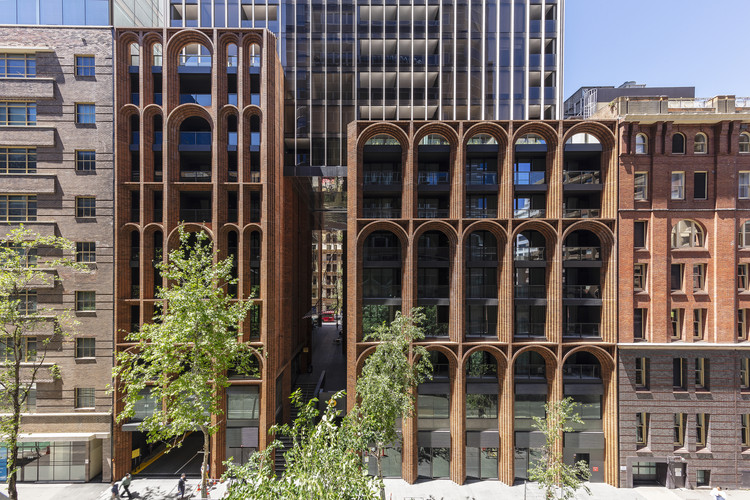ArchDaily
Sydney
Sydney: The Latest Architecture and News
September 07, 2022
https://www.archdaily.com/988123/spotted-gum-house-alexander-and-co Hana Abdel
August 24, 2022
https://www.archdaily.com/987752/erskineville-house-lachlan-seegers-architect Hana Abdel
June 10, 2022
© Peter Bennetts + 27
Area
Area of this architecture project
Area:
175 m²
Year
Completion year of this architecture project
Year:
2019
Manufacturers
Brands with products used in this architecture project
Manufacturers: &Tradition , Candana , City Scape Steel , Cranbrook Workshop , Design Daily , +7 FLOS , Haarc Group , Marco Steel , Pivotant , Sterland Roofing & Cladding , Wastberg , Winning Appliances -7
https://www.archdaily.com/962983/bismarck-house-andrew-burges-architects Hana Abdel
April 20, 2022
We are extremely excited to announce the first physical AnA event held outside Europe. Join our trip to Sydney and don’t miss the participation of two of the most distinguished Australian architects: Angelo Candalepas and Richard Johnson.
https://www.archdaily.com/980513/ana-sydney-with-angelo-candalepas-and-richard-johnson Rene Submissions
April 11, 2022
Videos
© Katherine Lu + 16
Area
Area of this architecture project
Area:
377 m²
Year
Completion year of this architecture project
Year:
2021
Manufacturers
Brands with products used in this architecture project
Manufacturers: Kaldewei Alspec , Aneeta Windows , Big River Group , Caroma , +7 Classic Ceramics , Dulux , James Hardie , LightCo , Lucci , Lysaght , Reece -7
https://www.archdaily.com/979907/stable-house-sibling-architecture Hana Abdel
July 24, 2021
https://www.archdaily.com/965417/mb-apartment-bokey-grant Paula Pintos
July 08, 2021
https://www.archdaily.com/964707/house-taurus-durbach-block-jaggers Pilar Caballero
July 03, 2021
https://www.archdaily.com/964404/annandale-terrace-sam-crawford-architects Hana Abdel
June 18, 2021
© Luc Remond + 16
Area
Area of this architecture project
Area:
185 m²
Year
Completion year of this architecture project
Year:
2019
Manufacturers
Brands with products used in this architecture project
Manufacturers: Bona Louis Poulsen Abbey Fireplaces , Academy Tiles , Anibou , +24 Artedomus , Artemide , Austral Bricks , B&W Windows , Cult , Dulux , Euroluce , Gibbon Group , Grazia and Co , HAY Store , Hub Furniture , JSB LIGHTING , Koskela , Olde English Tiles , Parisi , Rouse Phillips Studio , Skypebble , Space Furniture , Surface Gallery , Sussex Taps , Tait , The DEA Store , Warwick Fabrics , dD Hardwood -24
https://www.archdaily.com/963529/house-lincoln-those-architects Hana Abdel
June 14, 2021
https://www.archdaily.com/910778/arc-koichi-takada-architects Daniel Tapia
April 09, 2021
https://www.archdaily.com/959749/totoro-house-cplusc-architectural-workshop Valeria Silva
February 21, 2021
https://www.archdaily.com/955400/sky-house-marra-plus-yeh-architects Valeria Silva
September 20, 2020
Courtesy of Bates Smart + 8
Area
Area of this architecture project
Area:
4669 m²
Year
Completion year of this architecture project
Year:
2018
Manufacturers
Brands with products used in this architecture project
Manufacturers: AutoDesk Interface Auto Ingress , B&B Italia , China Southern Glass , +14 Dulux , Eveneer , Flos , Fricker , GWA Group , Holyoake , Living Edge , Madinoz , STS Stone , Saint Gobain Glass , Skheme , Terrazzo Australian Marble , The Rug Company , Trimble -14
https://www.archdaily.com/947479/2-bligh-street-renovation-bates-smart Andreas Luco
September 18, 2020
https://www.archdaily.com/947863/jj-house-bokey-grant Valeria Silva
August 18, 2020
https://www.archdaily.com/945691/2-bligh-street-office-building-bates-smart Pilar Caballero
August 03, 2020
https://www.archdaily.com/944667/church-point-house-chrofi Paula Pintos
July 29, 2020
© Christopher Frederick Jones + 22
Area
Area of this architecture project
Area:
1175 m²
Year
Completion year of this architecture project
Year:
2018
Manufacturers
Brands with products used in this architecture project
Manufacturers: AutoDesk iGuzzini Ancon , Barrier Group , Brickworks , +24 Clevertronics , Dincel , Dulux , Eagle Lighting , Firefly Lighting , GJames , Gibbon Group , Gorter , Intergrain , Knauf , LAD , Laminex , Lysaght , Parchem , Pierlite , Rakumba , Raylic , Rondo , Silent Gliss , Tensile , Thrust Floors International , Versalux , Woven Image , Zumtobel -24
https://www.archdaily.com/944391/the-sibyl-centre-nil-the-womens-college-university-of-sydney-m3architecture Andreas Luco
May 01, 2020
https://www.archdaily.com/938456/darling-square-aspect-studios 罗靖琳 - Jinglin Luo









.jpg?1613571640)




