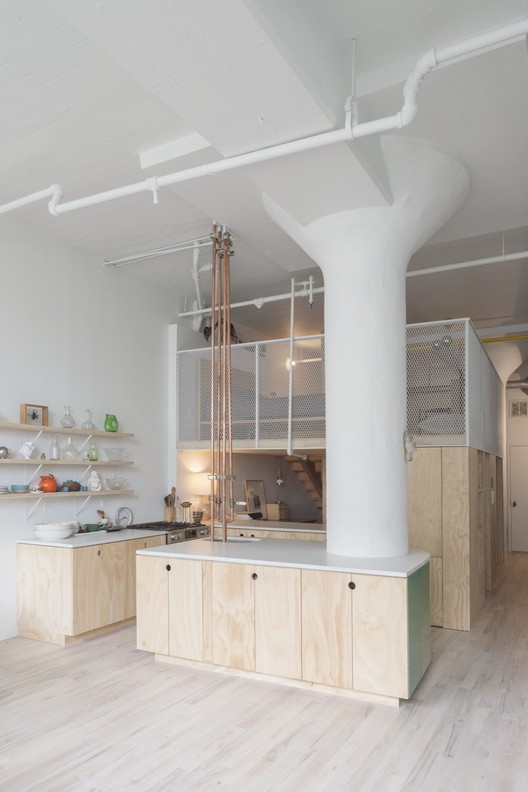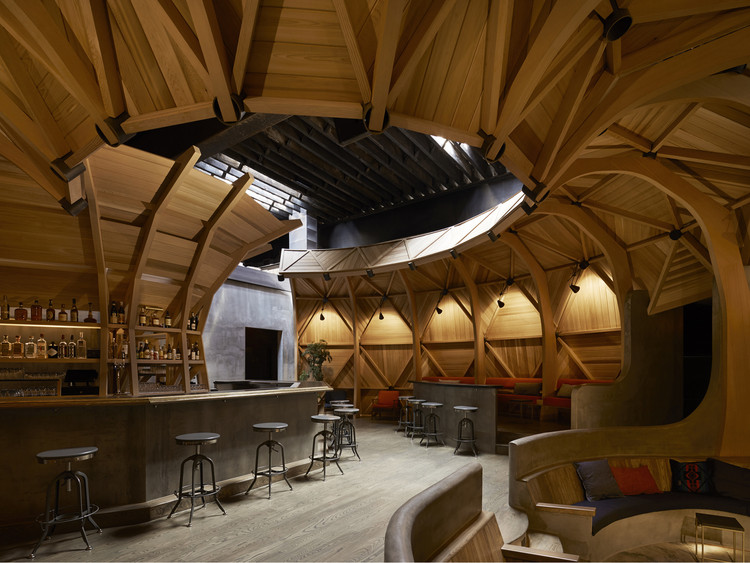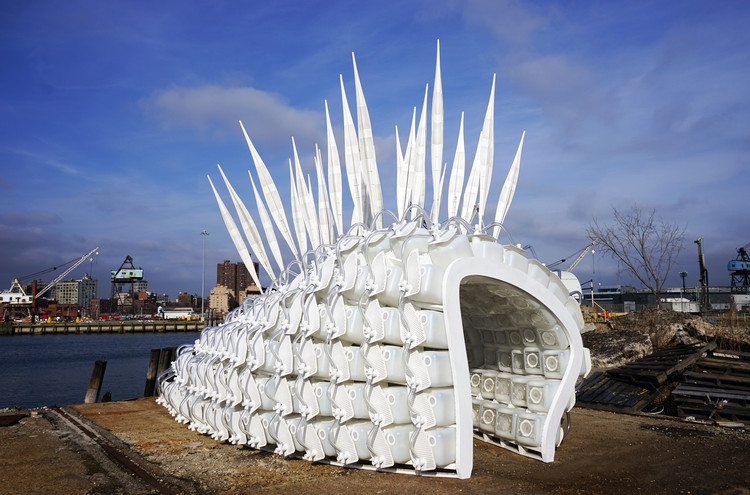
-
Architects: Baxt Ingui Architects
- Area: 6370 ft²
- Year: 2016
-
Manufacturers: Brooklyn Solarworks, Sto Limited, Zehnder, Zola Windows










_Miguel_de_Guzman___Imagen_Subliminal.jpg?1501037003)





A new landmark on the Brooklyn skyline, TEN Arquitectos’ DBCD (Downtown Brooklyn Cultural District) South building at 300 Ashland, is nearing completion, with tenants expected to move in by the end of the summer. The mixed-use building will feature 379 apartment units and will also become the new home of a number of cultural tenants, including the performing arts organization 651 Arts, MoCADA, Brooklyn Academy of Music cinemas, and a new branch of the Brooklyn Public Library.

Foster + Partners has designed a mammoth, mixed-use complex on the Brooklyn waterfront in Red Hook, with 600,000 square feet (55,700 square meters) of offices and 23,000 square feet (2,100 square meters) of retail space and restaurants. Located on a former industrial site, the buildings will provide flexible open floor plans of up to 100,000 square feet (9,300 square meters). The facility is intended to build on a dramatic growth in technology companies in Brooklyn, creating an office environment that is open and collaborative, reflecting a style that is de rigueur in the tech-sector.

