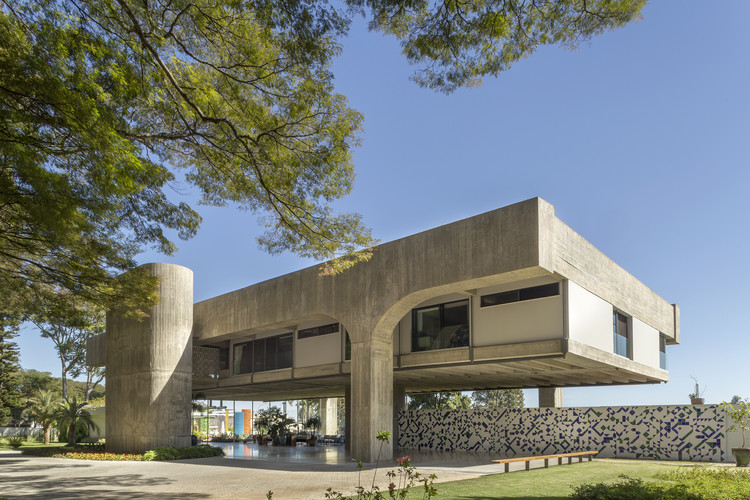-
ArchDaily
-
Featured
Featured
| Sponsored Content
 CAD-to render composition
CAD-to render compositionWork seamlessly with CAD and Lumion 3D rendering software for immediate model visualizations
https://www.archdaily.comhttps://www.archdaily.com/catalog/us/products/35171/how-to-synchronize-cad-with-3d-rendering-software-lumion
 © Edgard Cesar
© Edgard Cesar



 + 35
+ 35
-
- Area:
1968 m²
-
Year:
2019
-
Manufacturers: AutoDesk, Sherwin-Williams, Alutec, Arte em Cinema, Bontempo, +22Cinex, Concreto, Deca, Finestri, Gadebrás, Interbagno, Isoeste, Jacuzzi, Knauf, Leila Bessa, Light Design, Marmoraria Alvorada, Portobello, Rocca, Sanitrit, Shopping das Piscinas, Smartly, Sonotto, Stobag, Trane, Vallori, Vidro Plano-22
https://www.archdaily.com/941860/renovation-of-a-brutalist-house-in-brazil-arquitecnikaAndreas Luco
https://www.archdaily.com/941799/water-conservancy-center-dnaCollin Chen
https://www.archdaily.com/941807/orientkaj-and-nordhavn-metro-stations-cobe-plus-arupPaula Pintos
https://www.archdaily.com/941771/extension-of-an-old-family-house-architekti-bkpsPaula Pintos
https://www.archdaily.com/941636/hulme-living-leaf-street-housing-mecanooPaula Pintos
https://www.archdaily.com/941565/casa-de-las-estrellas-waldorf-school-salagnac-arquitectosPilar Caballero
https://www.archdaily.com/941330/house-zevenhuizen-studio-aaanAndreas Luco
https://www.archdaily.com/941562/symmons-plains-cumulus-studioPaula Pintos
https://www.archdaily.com/941217/xian-qujiang-art-center-gad罗靖琳 - Jinglin Luo
https://www.archdaily.com/941373/tour-saint-gobain-valode-and-pistrePilar Caballero
https://www.archdaily.com/941271/giant-house-in-oiso-fumiko-takahama-architectsHana Abdel
https://www.archdaily.com/941122/house-v-martin-scocekAndreas Luco
https://www.archdaily.com/941112/house-in-la-place-deschenaux-architectesAndreas Luco
https://www.archdaily.com/941088/readers-pavilion-at-citizen-cultural-park-rongcheng-art-plus-zen-architects罗靖琳 - Jinglin Luo
 © John Gollings
© John Gollings-
- Area:
1930 m²
-
Year:
2018
-
https://www.archdaily.com/940990/towers-road-house-wood-marshPaula Pintos
https://www.archdaily.com/940816/wooden-cave-tenon-architectureValeria Silva
https://www.archdaily.com/940880/house-in-meco-atelier-ruaPilar Caballero
https://www.archdaily.com/940563/mogro-house-rodolfo-canasValeria Silva
Did you know?
You'll now receive updates based on what you follow! Personalize your stream and start following your favorite authors, offices and users.
















