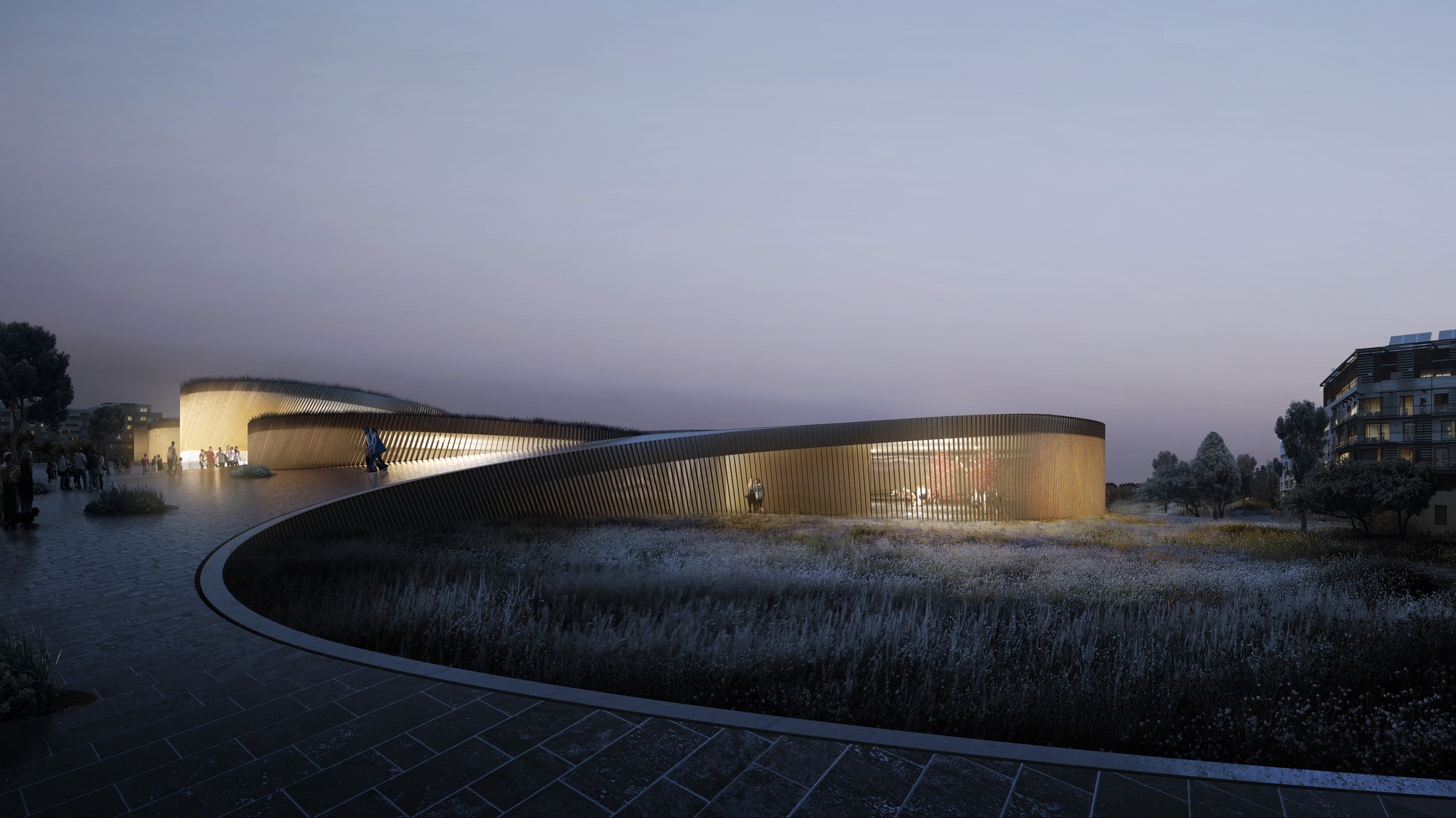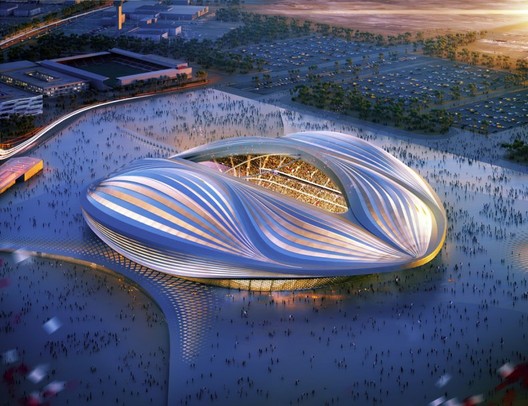Filmed at TEDxToronto in September 2013, this talk by architect, educator and theorist Rodolphe el‐Khoury is based on the inevitable “internet of things.” As TEDxToronto described, “More than ever before, the line between the digital and real worlds is increasingly blurred. Historically, computers and devices have functioned as a separate layer within our lives... In this world, our homes, workplaces, and the objects within them will all be digitally connected, intelligent, and responsive.” It is only a matter of time.
Karissa Rosenfield
TEDx: Designing for the Internet of Things / Rodolphe el‐Khoury
UNStudio Selected to Design Baumkirchen Mitte Tower in Munich

UNStudio has been announced as winner of a competition to design a 60-meter residential and office tower in Munich. Planned to be the “focal point” of the Baumkirchen Mitte development, the project will feature 13,000 square meters of “neutral” office space that promotes “flexibility” and “creativity” as well as 5,500 square meters of contemporary apartment units that each share a strong, private connection with the surrounding landscape.
Read on for the architect’s description...
Five Teams Shortlisted for London’s Natural History Museum Redesign

Five architect and landscape architect-led teams have been shortlisted to redesign and re-imagine the grounds of London’s world famous Natural History Museum. The major project will aim to “create an innovative exterior setting that matches the architectural excellence of the iconic 19th Century site, whilst ensuring that the Museum grounds are easily accessible to all visitors.”
Without further ado, the leaders of the five teams are:
Sou Fujimoto Proposes "Mirage-Like" Landmark for Middle East

Sou Fujimoto Architects has released details on a conceptual master plan for a commercial complex in a prominent, yet anonymous Middle Eastern city. Situated between an education and financial center, the modular complex reinterprets the “vibrant atmosphere and lively qualities of the traditional market” as well as the “inherent beauty of vernacular Islamic architecture” to create a “timeless” landmark for a currently underused portion of the city.
BIG Selected to Design Human Body Museum in France

BIG has been announced as the winner of an international design competition for the new Cité du Corps Humain (Museum of the Human Body) in Montpellier. Rooted in the city’s long medical history and world renowned medical school, which dates back to the 10th century, the 7,800 sqm museum will “explore the human body from an artistic, scientific and societal approach through cultural activities, interactive exhibitions, performances and workshops.”
It’s design, orchestrated by eight undulating forms which “weave together” to create an underlying continuous space, will serve as a mediator between nature and city - Charpak Park and the Montpellier city hall. Stunning views, access to daylight and critical internal connections will all be revealed by the Museum’s shifting form.
Read on for more from the architect...
Ann Beha Architects Selected to Rehabilitate U.S. Embassy in Greece

Besting a shortlist of four, Ann Beha Architects has been selected by the Department of State’s Bureau of Overseas Buildings Operations (OBO) to rehabilitate the U.S. Embassy in Athens’ chancery facility and campus. The mid-century facility, a protected architectural landmark, was originally designed by the famed Bauhaus architect Walter Gropius with the consulting architect Pericles A. Sakellarios.
October ABI Reveals Decrease in Demand for Design Services

After three consecutive months of growth, the American Institute of Architect’s (AIA) Architecture Billings Index (ABI) has reveal a slight decrease in the demand for design services. Keeping in mind that any score above 50 indicates an increase in billing, the ABI score fell from 54.3 in September to 51.6 this past October. In contrast, the new projects inquiry index was 61.5, up from the reading of 58.6 the previous month.
Rebuild Strategy for Hoboken / OMA

OMA’s comprehensive strategy to rebuild the New Jersey city of Hoboken, after the devastation of Hurricane Sandy, has been selected as one of ten initiatives moving forward in the Department of Housing and Urban Development’s (HUD) Rebuild by Design competition. The proposal, Resist, Delay, Store, Discharge, focuses on establishing resiliency through the integration of key infrastructural elements that not only protects coastal neighborhoods, but also the entire city of Hoboken.
Hydraspan Bridge Colony / Future Cities Lab

To represent a "speculative proposal for the radical reuse and re-colonization of the bridge infrastructure," California-based Future Cities Lab has developed the “Hydraspan Bridge Colony installation: a 40-foot long, quarter-scale model that foresees a dense and agriculturally rich community suspended below the San Francisco – Oakland Bay Bridge.
Rogers Stirk Harbour Announced as Winner of LSE Competition

Shortly after the jury demanded further work to be done on the shortlisted proposals, The London School of Economics (LSE) has selected Rogers Stirk Harbour + Partners (RSHP) to design the new Global Centre for the Social Sciences. Besting proposals from OMA, Hopkins, Heneghan Peng and Grafton, RSHP’s winning design was also voted the public’s favorite by an overwhelming margin.
BIG Set to Build Blåvand Bunker Museum

BIG’s Blåvand Bunker Museum has secured the necessary funds to move forward. Set to transform a former German WWII bunker carved into the banks of Blåvand, Denmark, the 2,500 square meter museum will include four independent institutions: a bunker museum, an amber museum, a history museum and a special exhibitions gallery.
"Contrary to the existing closed concrete lump, the new museum will, in its architecture, function as an open heart integrated into the landscape,” Bjarke Ingels described. “The museum is in every way the opposite of the militant history with its more closed, dark and heavy features.”
Zaha Hadid’s 2022 Qatar World Cup Stadium Unveiled

New details have emerged on Zaha Hadid Architects and AECOM’s 2022 FIFA World Cup stadium in Qatar. Scheduled to begin construction in late 2014, the 40,000-seat venue pulls inspiration from a local fishing boat - the Arabian dhow - to influence its overall design.
“Immersive Bowl-Shaped Structure” Proposed to be High Line’s Final Gateway

Friends of the High Line, along side James Corner Field Operations and Diller Scofidio + Renfro, have unveiled what could possibly be the gateway into the third and final stretch of New York’s most prized parkway. Planned to mark the northeast terminus of the High Line at Rail Yards on 10th Avenue at West 30th Street, the “immersive bowl-shaped structure,” known as “The Spur,” hopes to bring a pocket of New York’s lush woodlands to the heart of the city.
10 Projects Advance to Rebuild by Design's Final Round

After three months of in-depth analysis and public outreach, the U.S. Department of Housing & Urban Development (HUD) has shortlisted 10 design “opportunities” for the third and final round of Rebuild by Design. The design competition, focused on making New York’s Sandy-effected regions more resilient, sustainable, and livable, will now have the final project teams collaborate with local and regional stakeholders in developing their projects over the next five months. The goal is to arrive at projects that are implementable and fundable, leveraging the variety of federal recovery investments being made in the region.
OMA, BIG and WXY are just a few practices involved in the final round. Read on to review a glimpse of each shortlisted proposal.
Chipperfield Among 3 Competing for Stockholm's Nobel Prize Headquarters

Out of the 11 high-profile, anonymous entries shortlisted in early October, only 3 are still in the running to design the Nobel Foundation’s new headquarters in Blasieholmen.
With completion aimed for 2018, the Nobel Center plans to become on of Stockholm’s most attractive destinations. Not only will the Center’s large auditorium host the annual Nobel Prize Award Ceremony, but it will offer key amenities to serve its surrounding public; In addition to a library, restaurant and retail shop, the Center will include spaces for exhibitions, school programs, events, and interdisciplinary meetings.
The proposals, listed in no particular order, are:
Schmidt Hammer Lassen Wins Competition to Design Danish Theater

A team led by Schmidt Hammer Lassen Architects has been announced as winners of a competition to design the Vendsyssel Theatre and Experience Centre in Hjørring, Denmark. Once complete in 2016, the 4,200 square meter building will act as a new and vibrant cultural hub within the city.
Zaha Hadid Chosen to Design Iraqi Parliament Building in Baghdad

Zaha Hadid has been selected to design the new Iraqi Parliament building in Baghdad. The controversial decision comes after London-based Assemblage was crowned as winner of a RIBA-led competition for the building, which place Hadid’s proposal third. Though a dispute began once the competition’s client sparked conversations with Hadid after the winning firm was named, the client stated that competition rules allow for any shortlisted design proposal to be ultimately chosen for construction.
Giveaway: The Houses of Louis Kahn

UPDATE: Congrats to Lukas Binder of Austria, the winner of The Houses of Louis Kahn giveaway! Thank you to all those who participated. Keep your eyes peeled for two more fantastic giveaways in the coming weeks.
Our friends at Yale University Press have offered to give one of our readers a newly released copy of The Houses of Louis Kahn by William Whitaker and George Marcus.
Deemed by American Art and Architecture author Michael J. Lewis to be “quite simply the most important book on Kahn” published in over two decades, The Houses of Louis Kahn examines the architect’s nine major residential commissions in detail, offering an overview of Kahn’s relationship with his projects’ patrons and his active involvement with the design of interiors and furniture. The 280-page book features all new photography of the homes, alongside period photographs and original drawings, and previously unpublished materials from personal interviews, archives, and Kahn’s own writings.
To participate, all you have to do is answer the following question in the comment section below: “Which Kahn project do you find most inspiring and why?”
You have until Monday, November 18th to submit your answers. The winner will be contacted the following day. Good luck!

