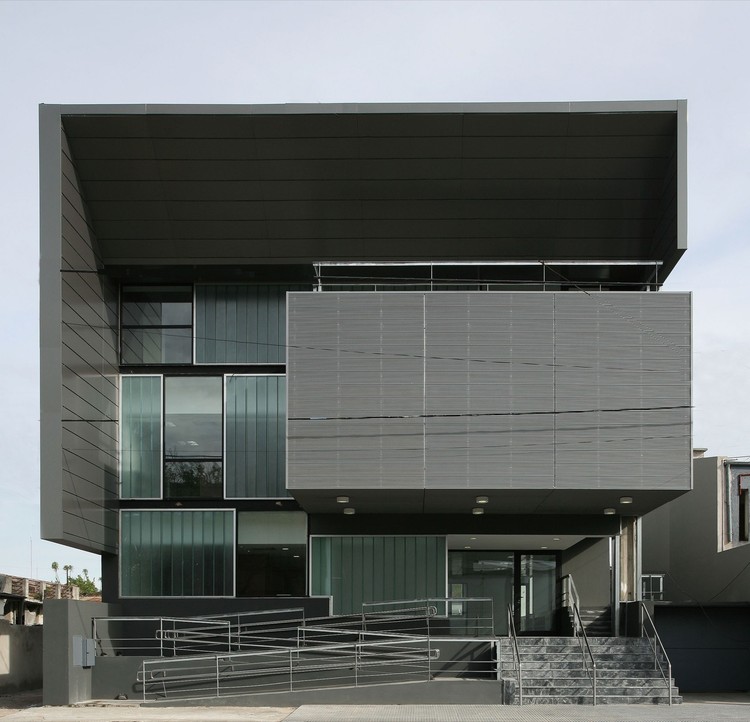
- Year: 2010








_12.jpg?1524501766)


![[MAD] Skyline Games / PKMN Architectures - Featured Image](https://images.adsttc.com/media/images/50e6/db60/b3fc/4b13/8700/0087/newsletter/MAD_Skyline_Games_PKMN_00_(01).jpg?1414189712)
What are the first words that come to mind when you think of the the Eiffel Tower, the Chrysler Building, the Burj Khalifa? Extraordinary? Impressive? Iconic?
What about...fun?
For Spanish architecture office and collective, PKMN [pac-man], a skyline isn’t just a symbol of a city’s identity, it’s also rich ground for reinterpretation and play. The firm has taken 4 iconic buildings from their hometown of Madrid and have - Transformers-style - turned them into 4 funky games. For PKMN, it’s all about taking ownership of these corporate-owned buildings, giving them back to the people who live amongst them.
Plus, there’s Ping-Pong and mini-golf involved. What’s not to love about that?
Check out all of the buildings-turned-games, after the break...
After opening in August, the 13th Venice Biennale will end this Sunday (November 25th). This video is a recording made by Cristobal Palma of the Chilean Pavilion at the Venice Biennale 2012 entitled CANCHA - Chilean Soilscapes (see our coverage of the exhibit here).