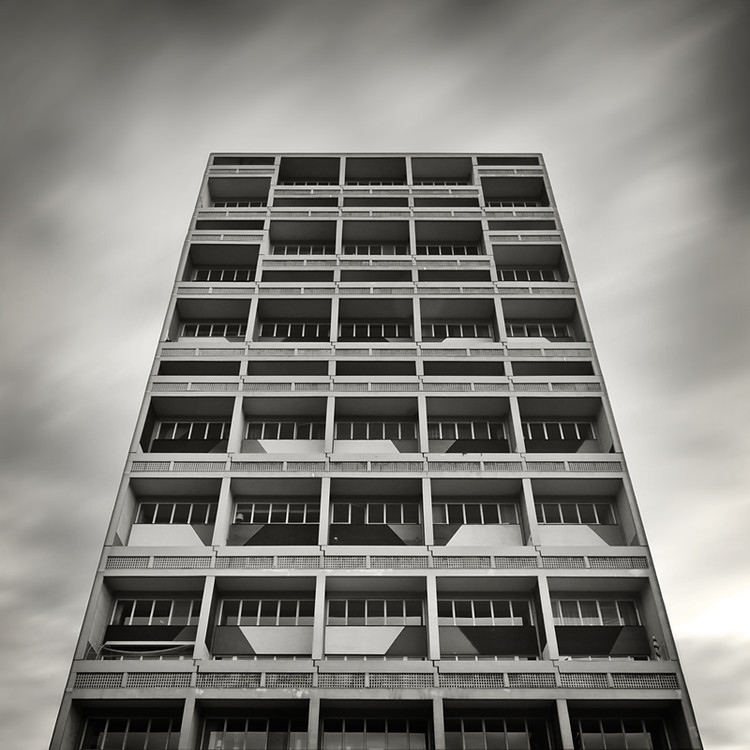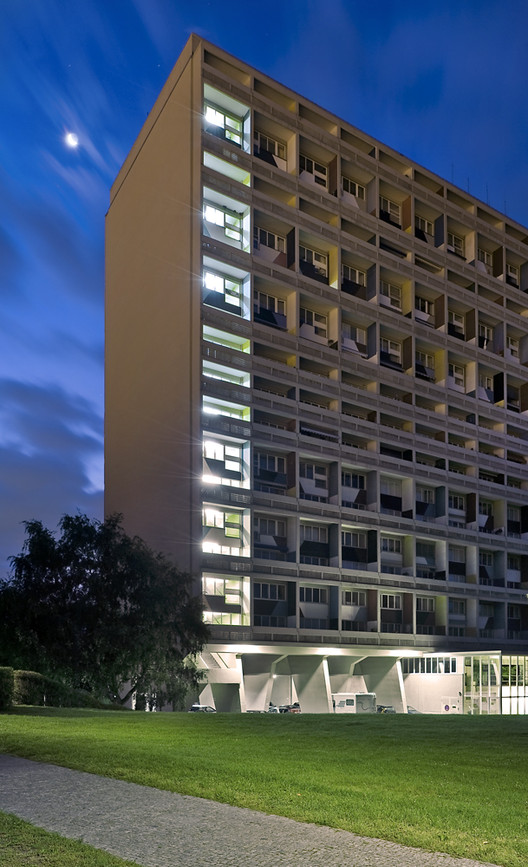
-
Architects: Le Corbusier
- Year: 1959
-
Photographs: Thomas Lewandovski, Flickr User: ChicagoGeek
After World War II, post-war Europe was suffering from a lack of housing with many displaced people from the extensive bombing raids. In response to the housing crisis in Europe, Le Corbusier began delving into designing large scale, communal residences for the victims of World War II.

One of the most notable projects in this series was the Unite d’ Habitation in Marseilles, France. This project had inspired a continued implementation of the design type across Europe. The fourth building in the series is the Berlin Unite d’ Habitation, also known as the Corbusierhaus. Completed in 1959, it was designed as a symbol for the modernization of Germany after the war and the Cold War.

Designed for the International Building Exhibition of 1957, the Corbusierhaus is almost an exact carbon copy of the Unite in Marseilles. Among the dense living conditions, there are elements of communal living that provide amenities and activities for people to come together.

Within the large housing block there is a kindergarten, medical facility, several recreational spaces, and a garden; a continuation of the conceptual “city within a city” bringing people’s every day activities and needs into the housing block. Corbusierhaus was also an extension of the idea of the “vertical garden city” of bringing the villa into a high-rise.

Corbusierhaus was intended to bring a modern touch to Germany, as it was trying to redefine itself after World War II. The modern structure and use of beton-brut concrete give the housing block a neutral aesthetic composed of egalitarian housing. The standardization of the units and ingenious spatial configuration of the units is a trademark of the Unite series, as well as the reduction of the corridors to every third floor.

These corridors were repurposed by Corbusier to have dual functions of not only a circulation space, but a new communal space for the neighbors to gather and socialize. The “rue interieur,” or interior street, added to the spatial complexity of the Corbusierhaus, as well as redefine the social parameters of a public circulation space.

Although, Corbusierhaus seems as if it is almost an exact copy of previous Unite’s, Corbusierhaus is unique in that it is not designed using the Modulor that Corbusier had developed. Even though there are slight formal differences, the major difference is that the dwelling units are substantially bigger than Corbusier had ever intended.

At the time the German building code was relatively strict with the proportion and spatial dimension requirements, which prohibited the proportions of the Modulor. Rather than the intended floor to floor height of 2.26 meters, the floors were separated by a 2.5 meter difference.

The difference is slight, but in general displeased Corbusier during the design phase, which altered the location and efficacy of the brise-soleil. Even with the slight sectional and façade differentiation, there is no denying that Corbusierhaus is another example of an ideal formula derived by Le Corbusier. The Unite series redefined social housing and proved to be effective across Europe; Corbusierhaus stands as another monolithic icon of Le Corbusier’s modern architecture.













