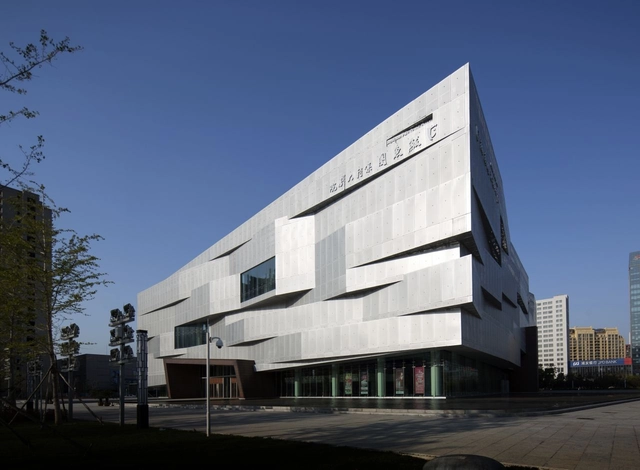
Yingkou: The Latest Architecture and News
Bayuquan Theatre / DSD
https://www.archdaily.com/408942/bayuquan-theatre-dsdJonathan Alarcón
Vanke Brand Center / Vector Architects

-
Architects: Vector Architects
- Area: 2000 m²
- Year: 2013
-
Manufacturers: Parklex Prodema
https://www.archdaily.com/408331/vanke-brand-center-vector-architectsDaniel Sánchez
Yingkou Convention and Exposition Center / 2DEFINE Architecture

2DEFINE Architecture, with local partner Dalian Urban Planning & Design Institute, recently won an assignment to lead the design of an extraordinary new convention center in Yingkou, China. The project consists of a four-story, 70,000-square-meter (750,000-square-foot) facility in a city of 2.2 million people located in the northwest province of Liaoning on the Bohai Sea. A unique, sea urchin-shaped building created to reflect its natural environment, the facility will be the centerpiece of a new harbor created off of a satellite central business district in the port city. More images and architects’ description after the break.
https://www.archdaily.com/240240/yingkou-convention-and-exposition-center-2define-architectureAlison Furuto
















