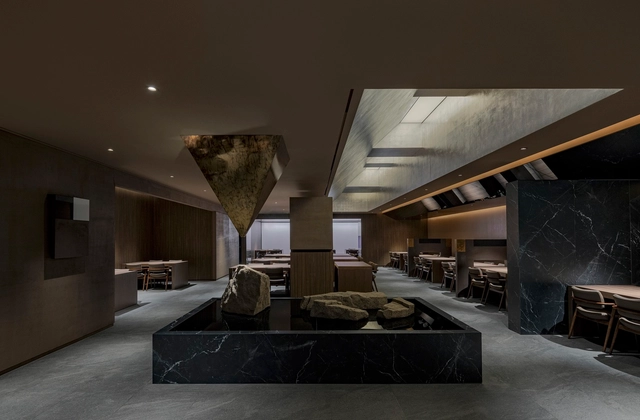-
ArchDaily
-
Yeongdeungpo-gu
Yeongdeungpo-gu: The Latest Architecture and News
https://www.archdaily.com/1016940/memil-danpyeon-restaurant-studio-gimgeosilAndreas Luco
https://www.archdaily.com/1013460/cafe-heuler-kkol-studioHana Abdel
https://www.archdaily.com/1008373/dots-2-commercial-building-and-house-jya-rchitectsValeria Silva
https://www.archdaily.com/1008187/zang-zip-korean-indoor-street-bar-omo-studioPilar Caballero
https://www.archdaily.com/1006421/obscura-pop-up-store-practiceHana Abdel
https://www.archdaily.com/995093/seiromushi-cuisine-restaurant-design-studio-minoo-starHana Abdel
https://www.archdaily.com/978266/national-assembly-communication-building-haeahn-architectureAndreas Luco
https://www.archdaily.com/970077/ratio-building-tri-poly-maaps-architectsHana Abdel
https://www.archdaily.com/965000/sage-vip-lounge-labotoryValeria Silva
https://www.archdaily.com/946549/dots-hq-office-jya-rchitectsValeria Silva
https://www.archdaily.com/937702/old-brick-house-atelierjunAndreas Luco










